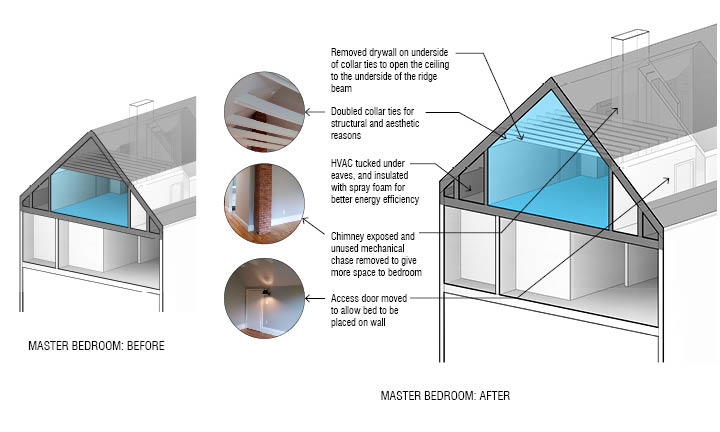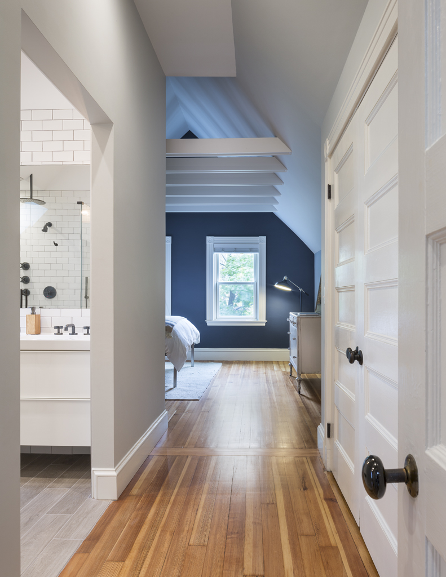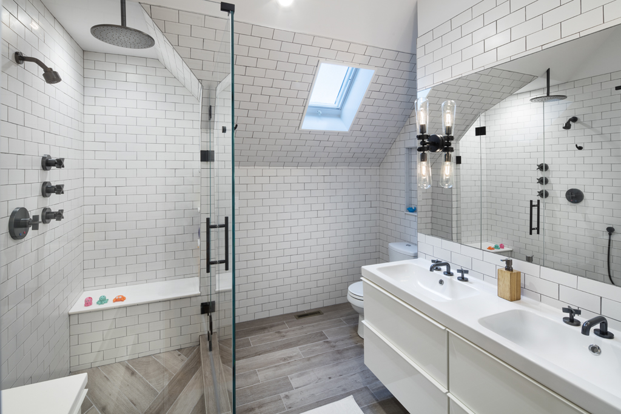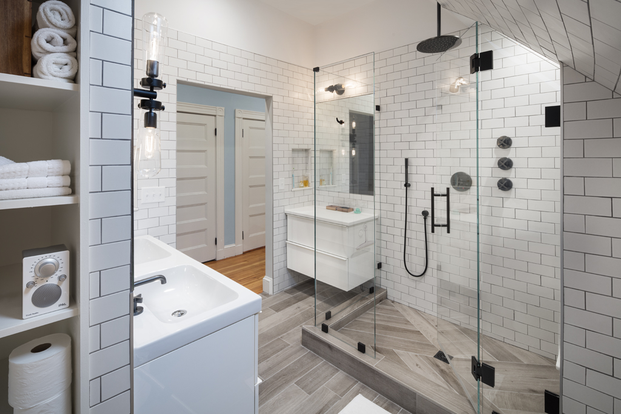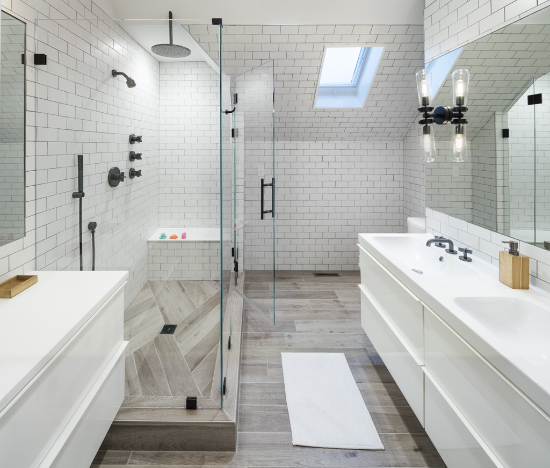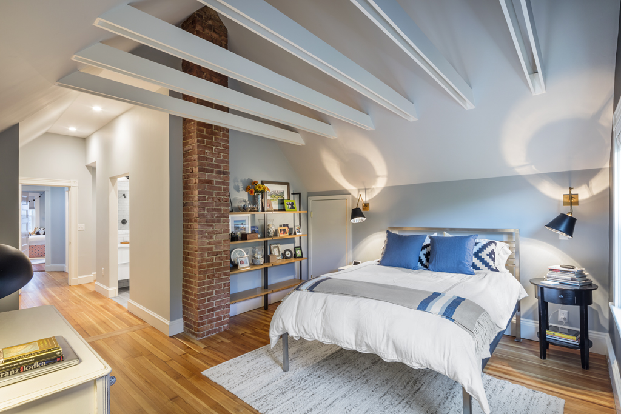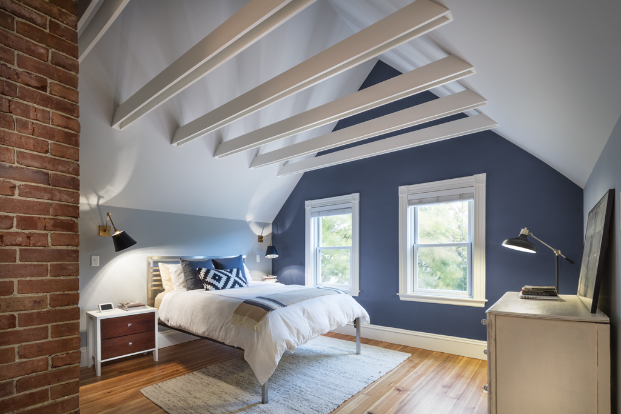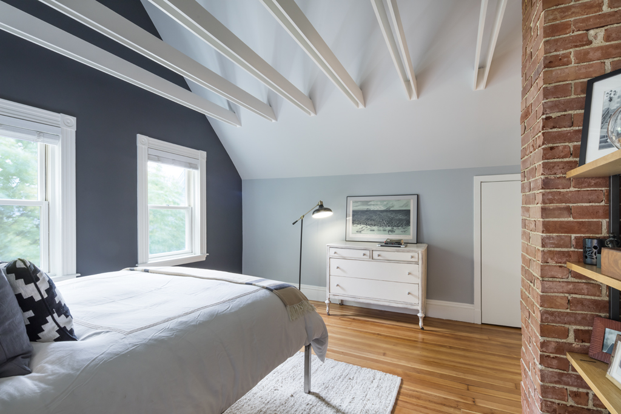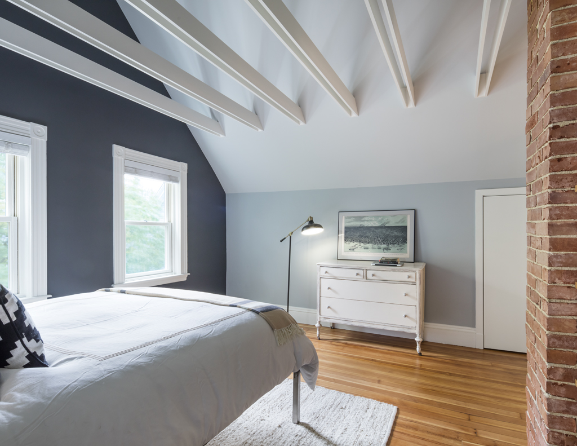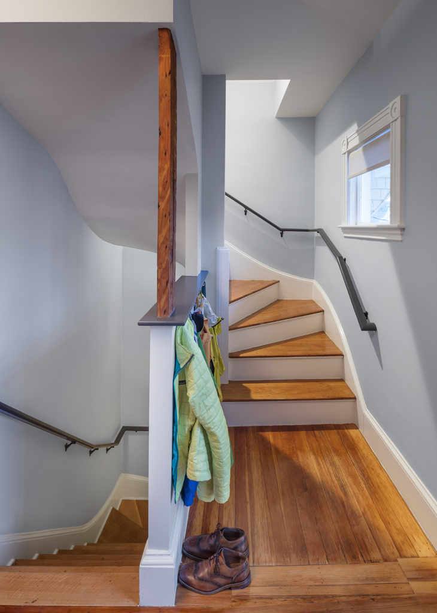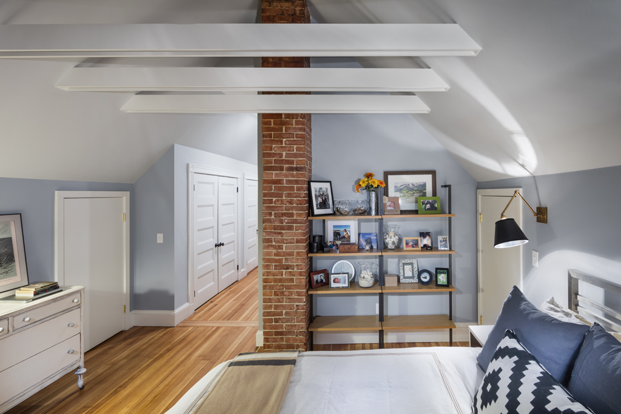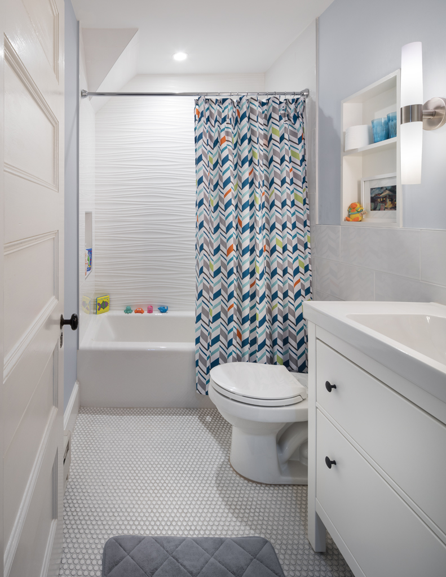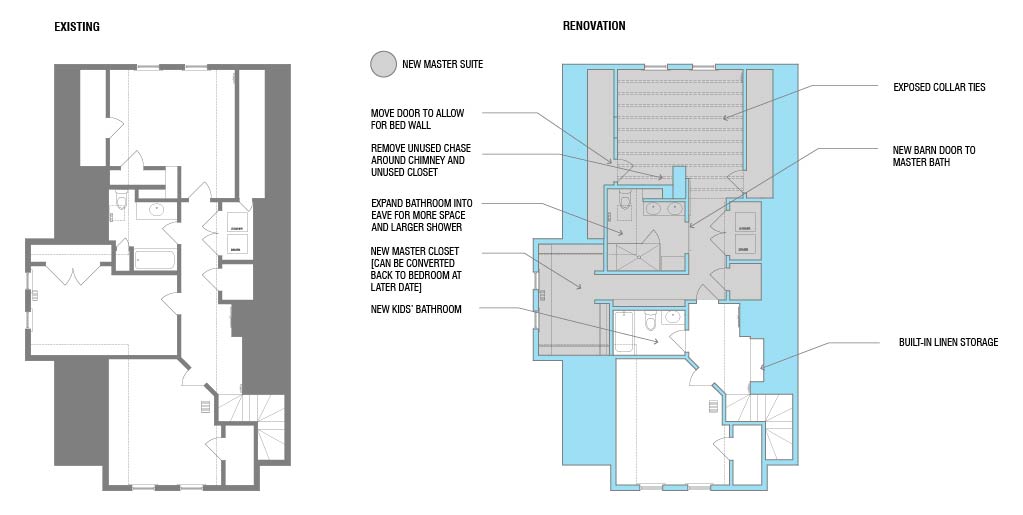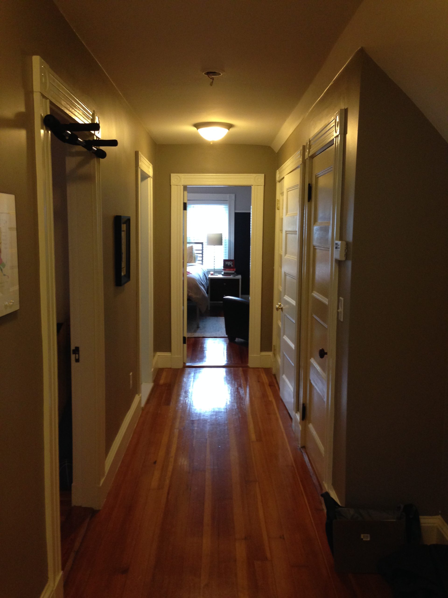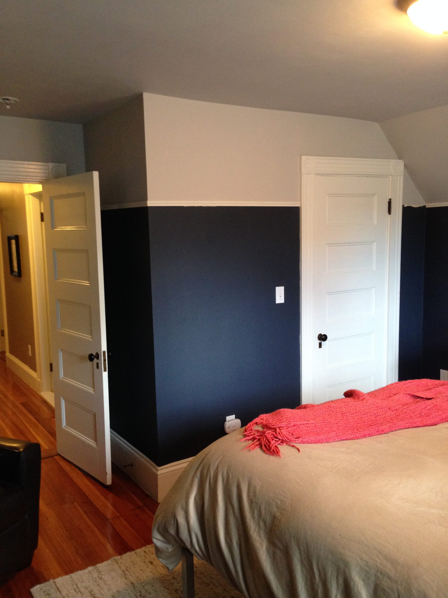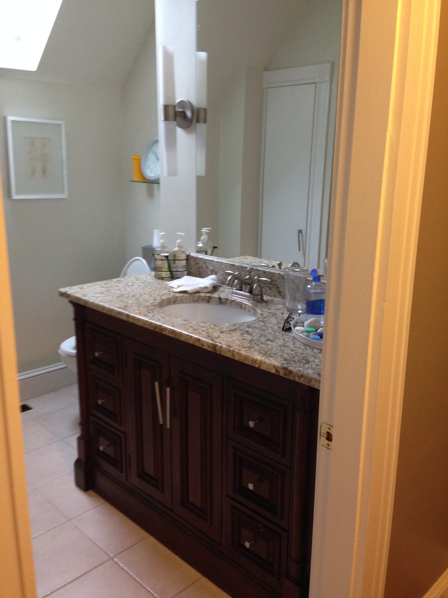Client
Private Client
Year
2017
Program
Condo renovation in a 2-family
Status
Completed
Location
Somerville, MA
Contractor
A new bathroom and renovated primary suite using found space in a city condo
The clients for this project needed a reconfigured space for their growing family, in their condo occupying the second and third floors of a house in Somerville, MA. We had to find room for a large walk-in master closet, an expanded master bathroom, and a new second bathroom—all without expanding the footprint of the house or losing any existing storage or bedrooms.
We ended up creating a master suite by taking over a bedroom for a closet, but planning the space such that the closet could be turned back into a bedroom at a future date. We also took advantage of eave space to expand the bathroom, found underutilized space around a disused chimney, and raised the ceiling in the master bedroom – again taking advantage of eave space.
The result is a functional, beautiful space that better suits the clients needs – and all without creating an addition – a testament to the power of smart space planning and creative uses of three dimensional space.
