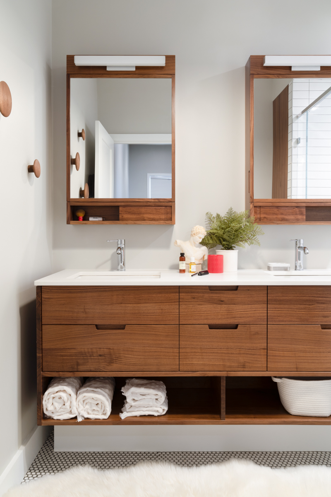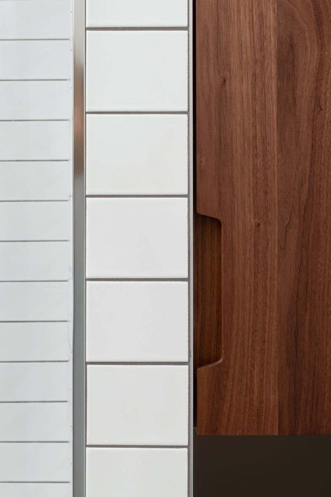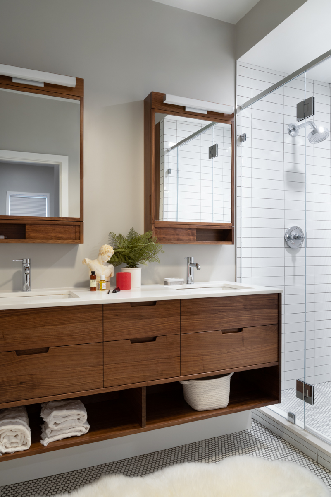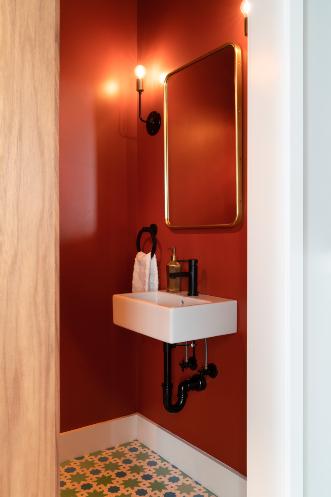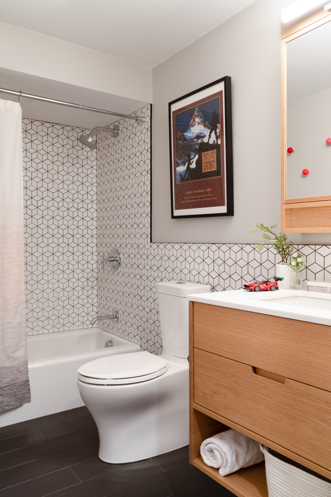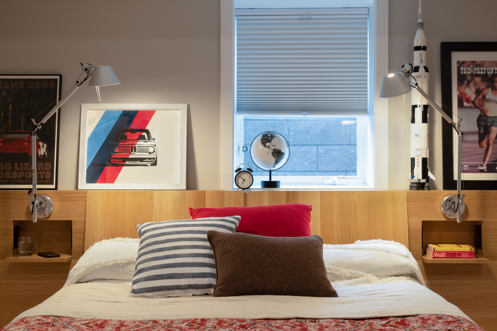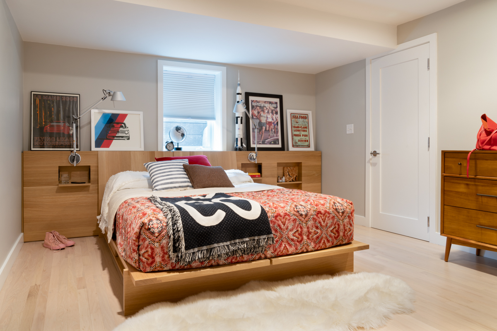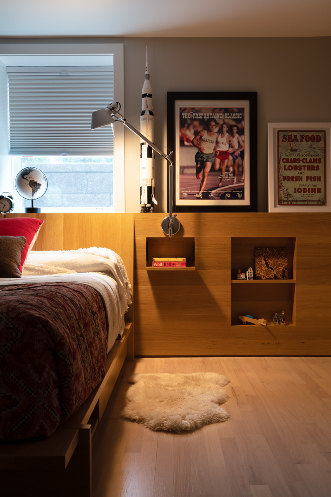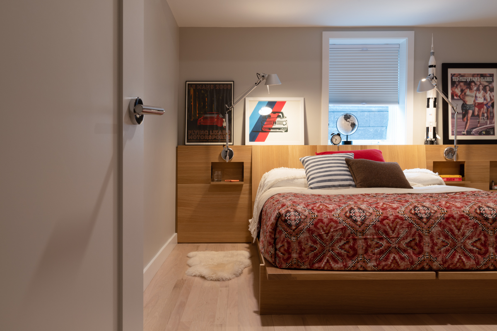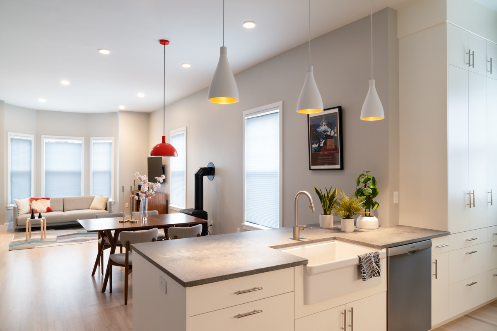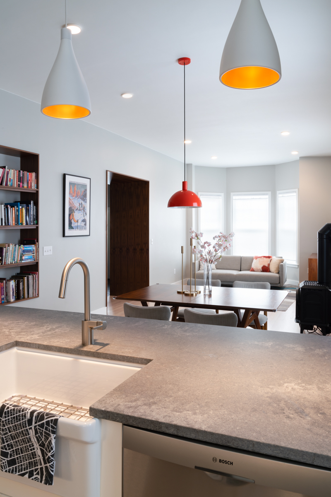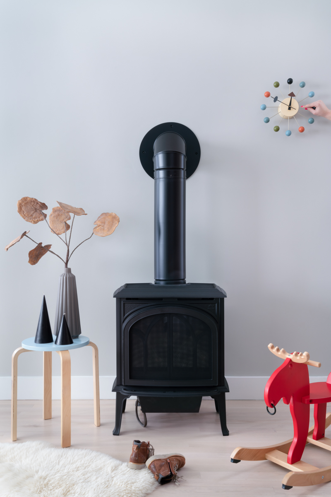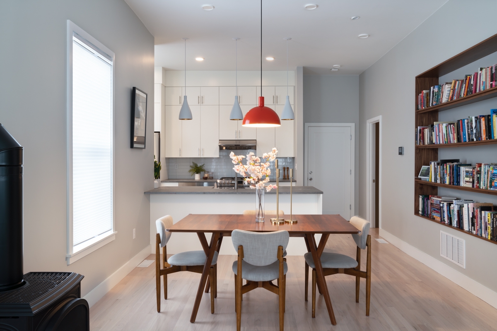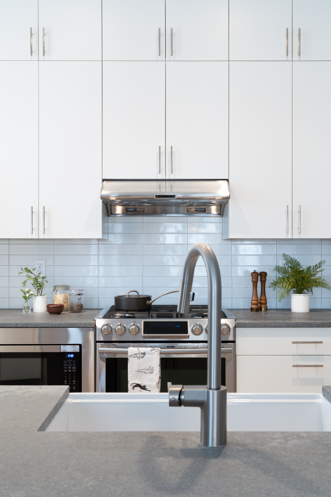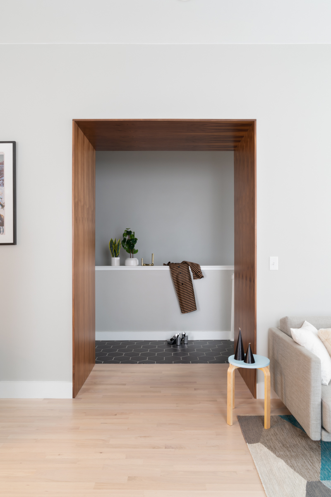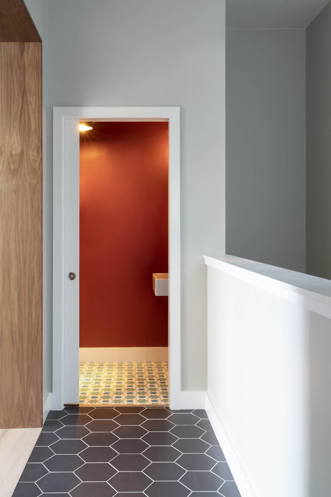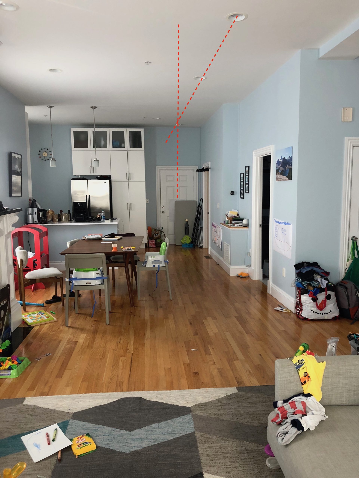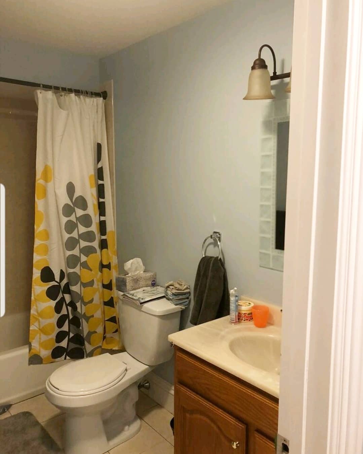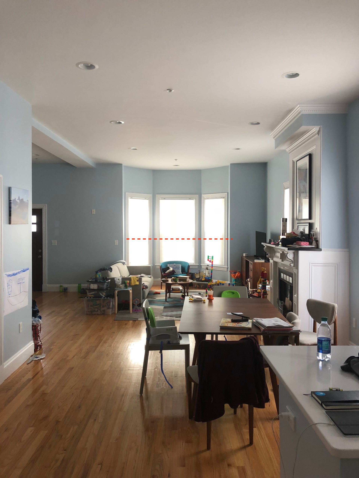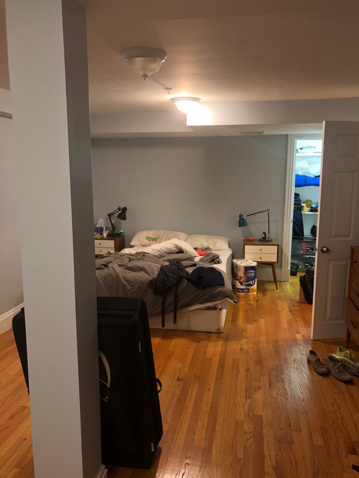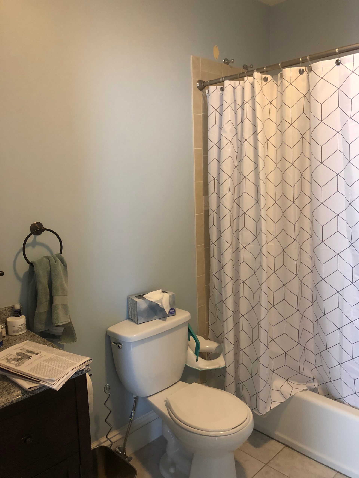Client
Private Client
Year
2019
Program
Condo renovation in a 6-family
Status
Completed
Location
Cambridge, MA
Contractor
Transforming a bland condo for a growing family
When this client approached us about this project, they had a request we hear a lot: could they add a bedroom and bathroom, more storage, and better flow to their existing condo, without adding any additional space? The answer was...yes!
We started by carefully reading the zoning code, and finding a way to add a full-sized window to the basement. Next, we re-allocated space to allow for a second bedroom in the basement, as well as a generous storage closet.
On the main living level, a previous renovation had stripped all the character and walls from the space, leaving a wide open room with no delineation of space, no storage, and no personality. We added a thickened wall, to create a dedicated entry space, and hid a big closet, stroller storage, half bath, structural elements, HVAC ductwork, and built-in bookshelves.
A brand new kitchen, with tons of pantry storage and high cabinets taking advantage of the tall ceilings, is visually connected to the main space but separated in terms of flow and work spaces. New trim, fixtures, custom bathroom vanities and mirrors, tile, walnut accents, and bleached oak floors come together to create a hard-working, fun, practical, and beautiful family space!
We had a great experience working with Marilyn. We started with some pretty vague requirements and a very broad sense of what types of design we liked. Marilyn did an amazing job of going from this to a really exciting proposal that was beyond what we thought was possible and yet fit our budget and needs as a growing family. From that initial meeting to the completion of the project there wasn’t a detail that she wasn’t willing to jump in and figure out from helping figure out fixtures to dealing with the city for permits, working with the contractors, troubleshooting the inevitable curveballs that come up when construction starts, to thinking about how to arrange the rooms once the place was finished. Any big project will require hundreds of small but important decisions from paint color to light fixtures to bathroom mirrors. Marilyn took the time to understand our design preferences and presented us with a few options, saving us an inordinate amount of time and stress (and helped us avoid making some bad design decisions). We’re still overjoyed by how transformational the project was and feel so happy to get to live in such a functional and beautiful space.
William Street Client
Photos: Yorgos Efthymiadis
Custom vanities and medicine cabinets: Drew Palmore
