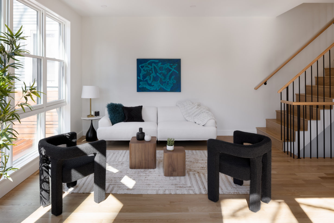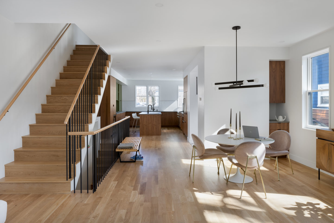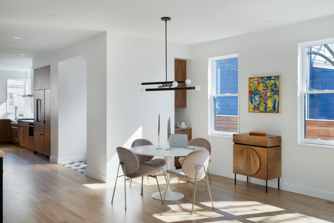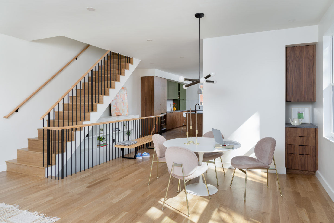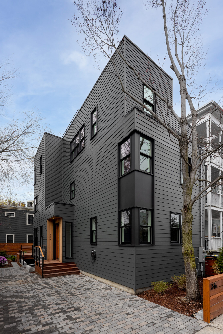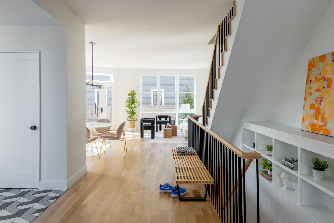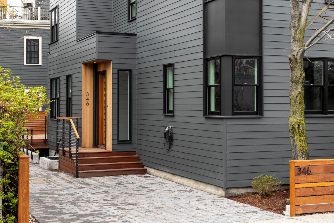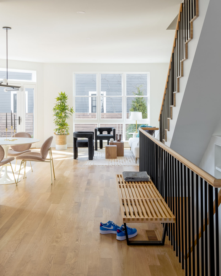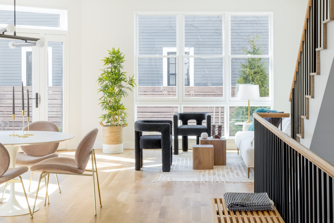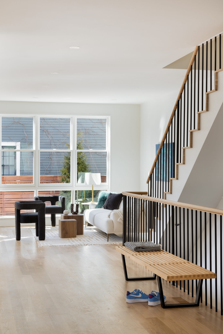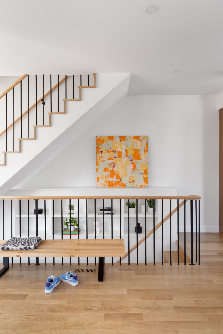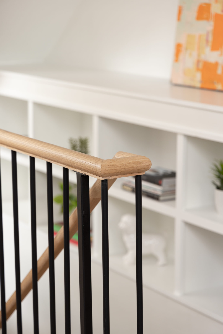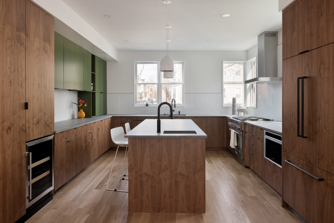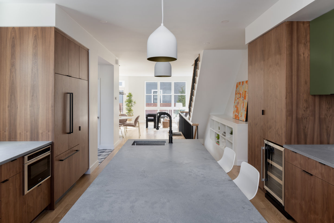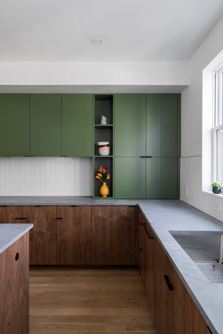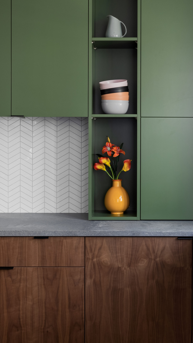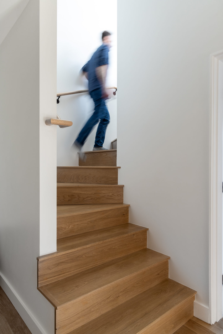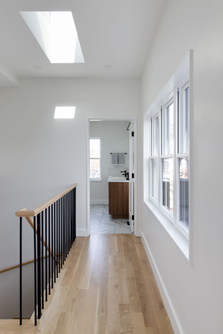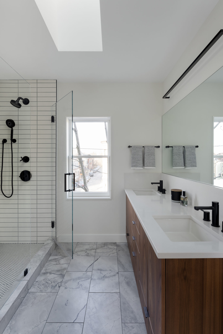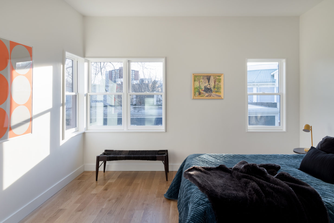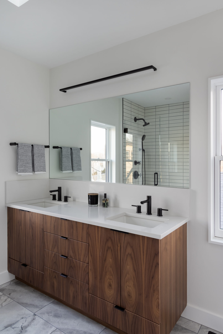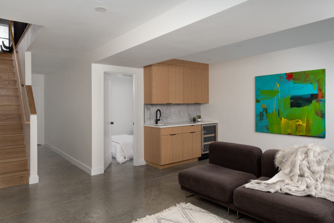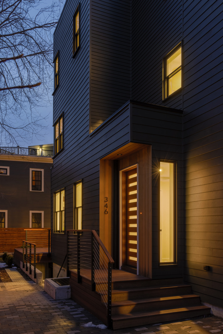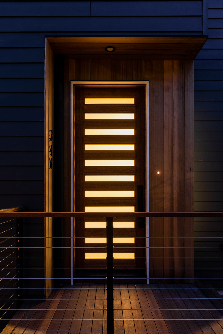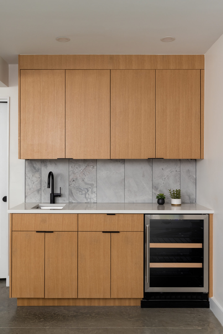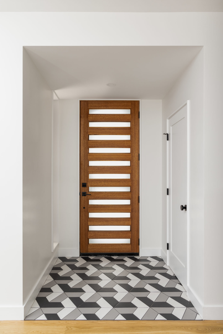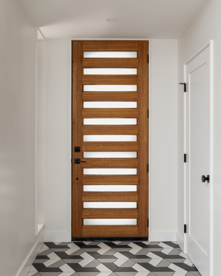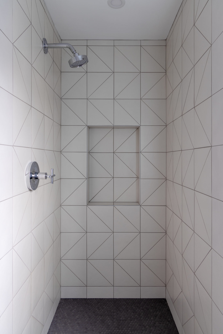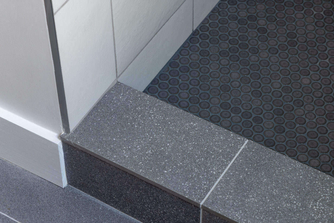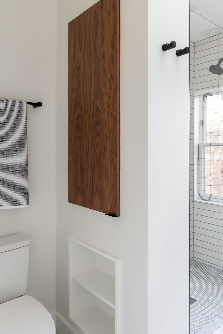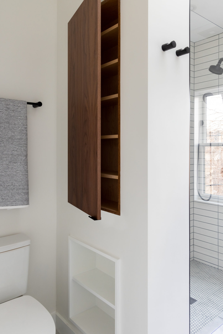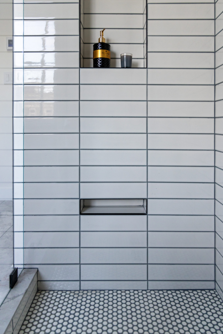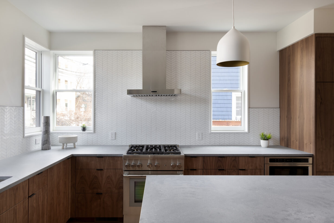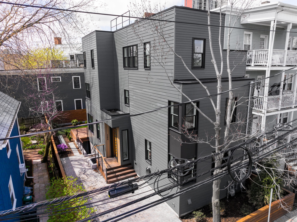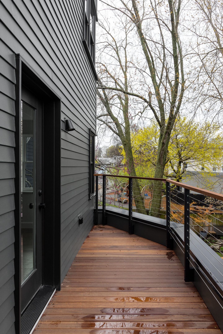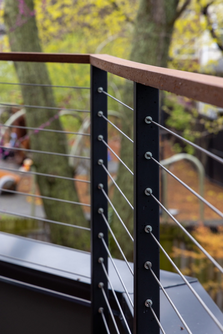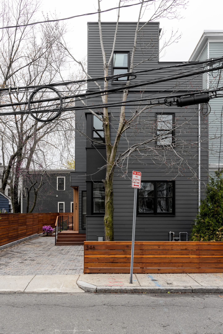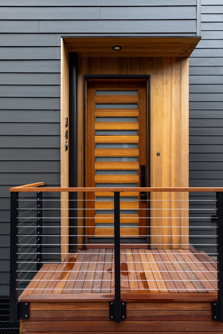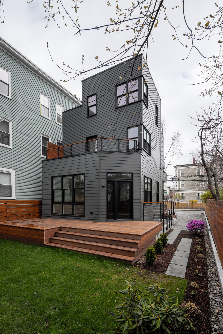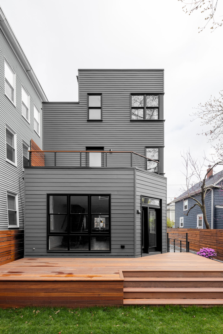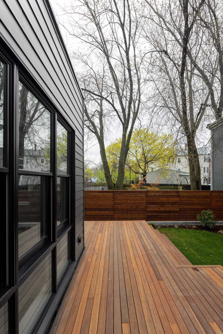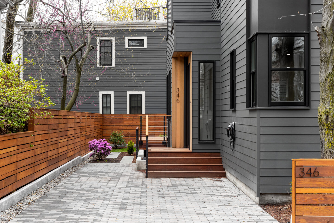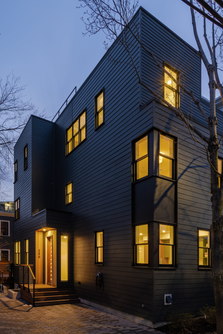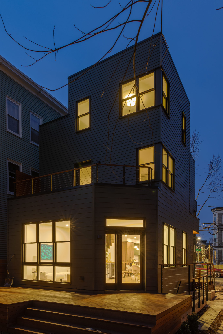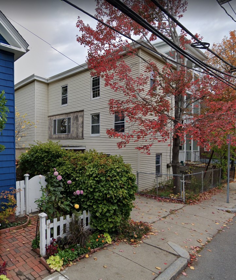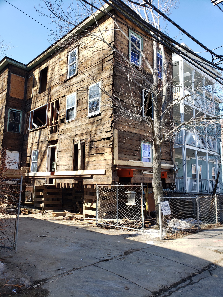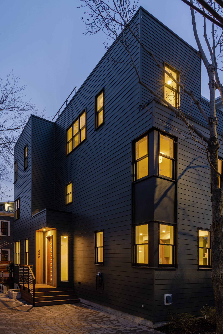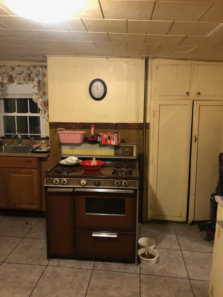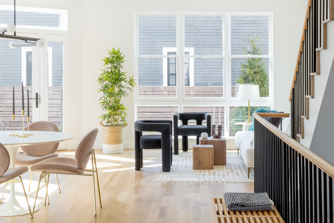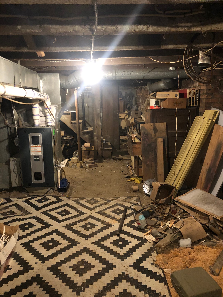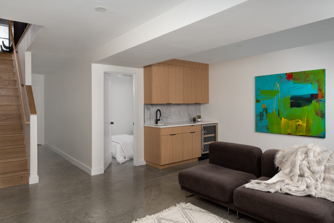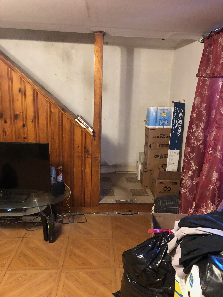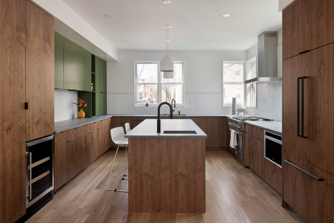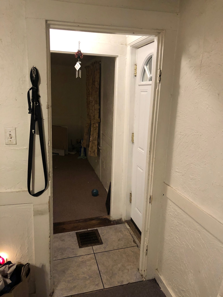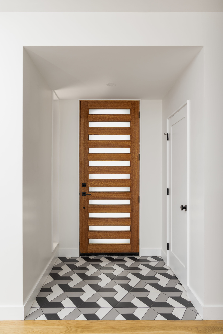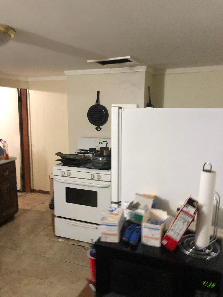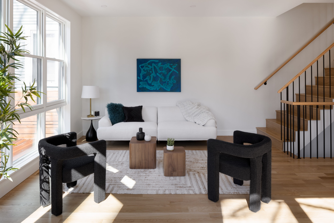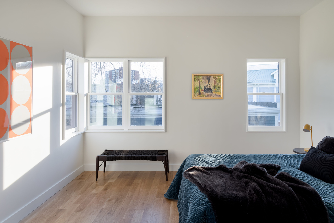Client
Private Developer
Year
2022
Program
Single family renovation and addition
Status
Completed
Location
Cambridge, MA
Contractor
Our most ambitious remodel yet, this project involved lifting the entire house to create a livable basement! Originally a rather dilapidated 2 family, we worked very hard within Cambridge's zoning code to keep this project by-right, adding every square foot we could without going for a variance. Hence, the house's unique shape - parts of the house had to stay under a certain height, while other parts could be expanded up - this allowed us to move all the floors up inside the house [as well as lifting the whole house] to create 3100 square feet of space. In the right market, it makes sense to take these extreme measures to find livable square footage, and we always love tackling a challenge of this magnitude!
The house itself was completely gutted - all new everything, including many structural elements which had severely deteriorated - and that gave us a chance to really design each and every aspect of the house. For example, we were able to design the ductwork very carefully, and as a result, have no soffits on any floor except the basement. Nothing ruins a carefully considered, tight, urban house than a bunch of soffits running all over the place at the last minute - and our knowledge of how these systems work means we don't have that issue!
The first floor is completely open, with a large, family-style kitchen with all of our favorite touches - separate work zones, beverage center for kid drinks/entertaining, broom closet, full height pantry, extra prep sink, coffee area, two Magic Corners, spice pull out, and some open shelving for cookbooks and display. We did something a bit different than a lot of other homes on the market, straying from the usual white/gray palette, and chose a natural walnut with warm green accent cabinets, and concrete-looking counters. The result is fresh, different, but still classic!
The second floor has two beds/two baths, one of which is ensuite with a private roof deck, while the third floor is completely given over to a primary suite. We find that some clients prefer a 2nd floor primary, while some prefer a 3rd floor - in this house, there are options. Of course, since it's us, we can't help sneaking in extra storage everywhere - one bedroom has two closets, there are linen closets on both 2nd and 3rd floor, the 3rd floor suite has two closets, and there is attic storage as well.
The basement has a kitchenette and large hang out room, as well as bedroom and ensuite bathroom - perfect for guests, AirBnB, or au pair. We also snuck a half bath in the basement, since there wasn't room on the first floor - this is city townhouse living! And again, because we can't help it, a well-organized mechanical room with washer/dryer hookups in case you'd rather not have them on the 2nd floor [or, you'd like a second set!]
And finally, outside, we've got a deck, yard, and parking [!] for one car.
This project was a great chance for us to really step up to an incredibly challenging construction process, an unforgiving set of zoning regulations, and a Covid-era building process to create something really special for a motivated, discerning developer.
