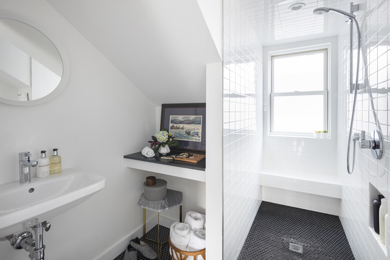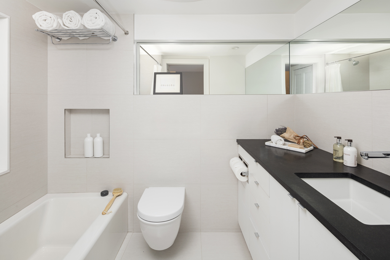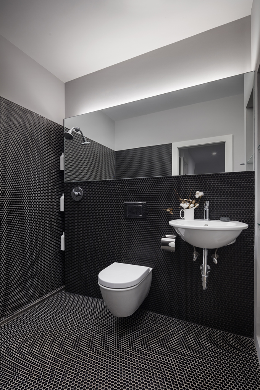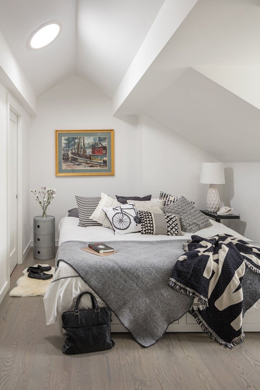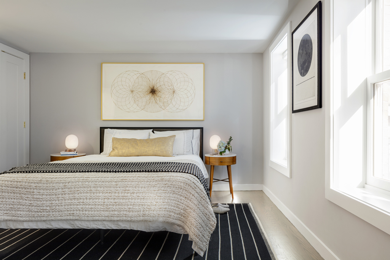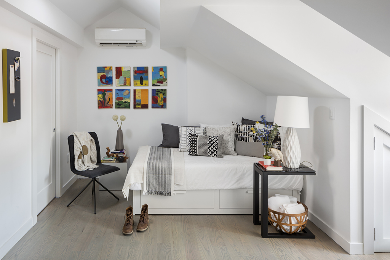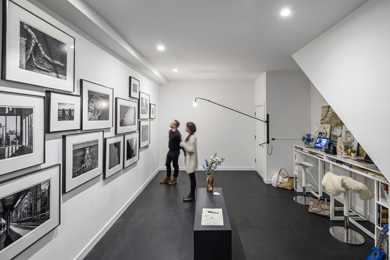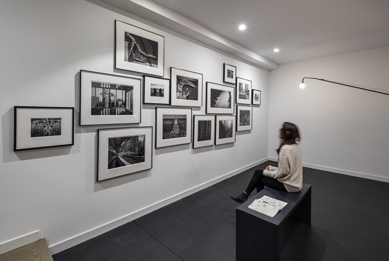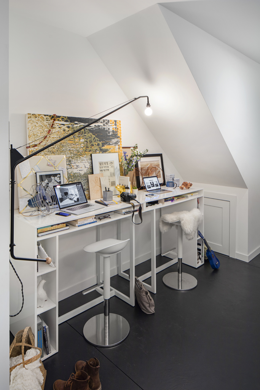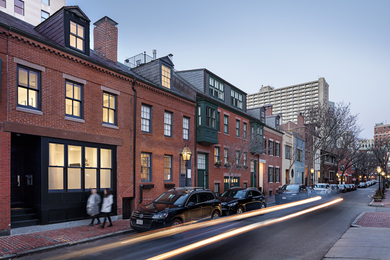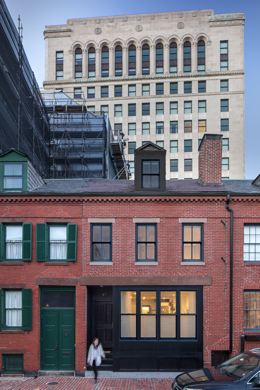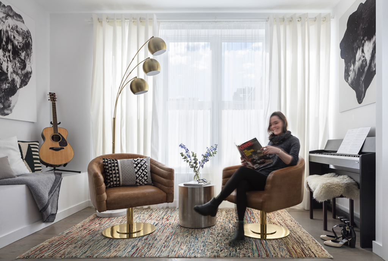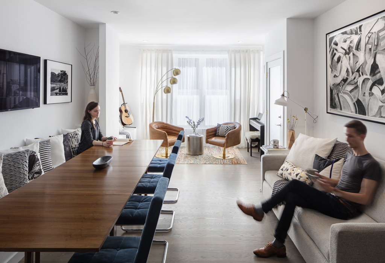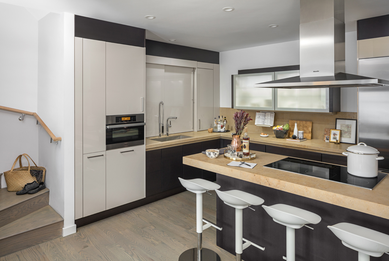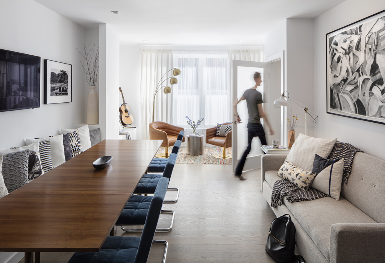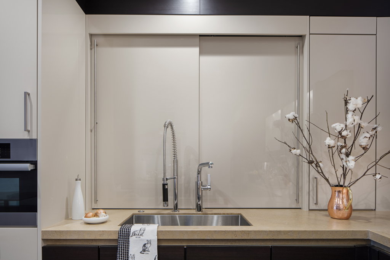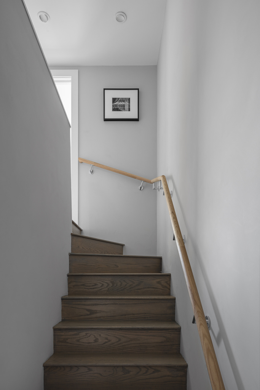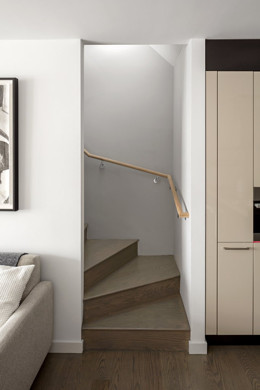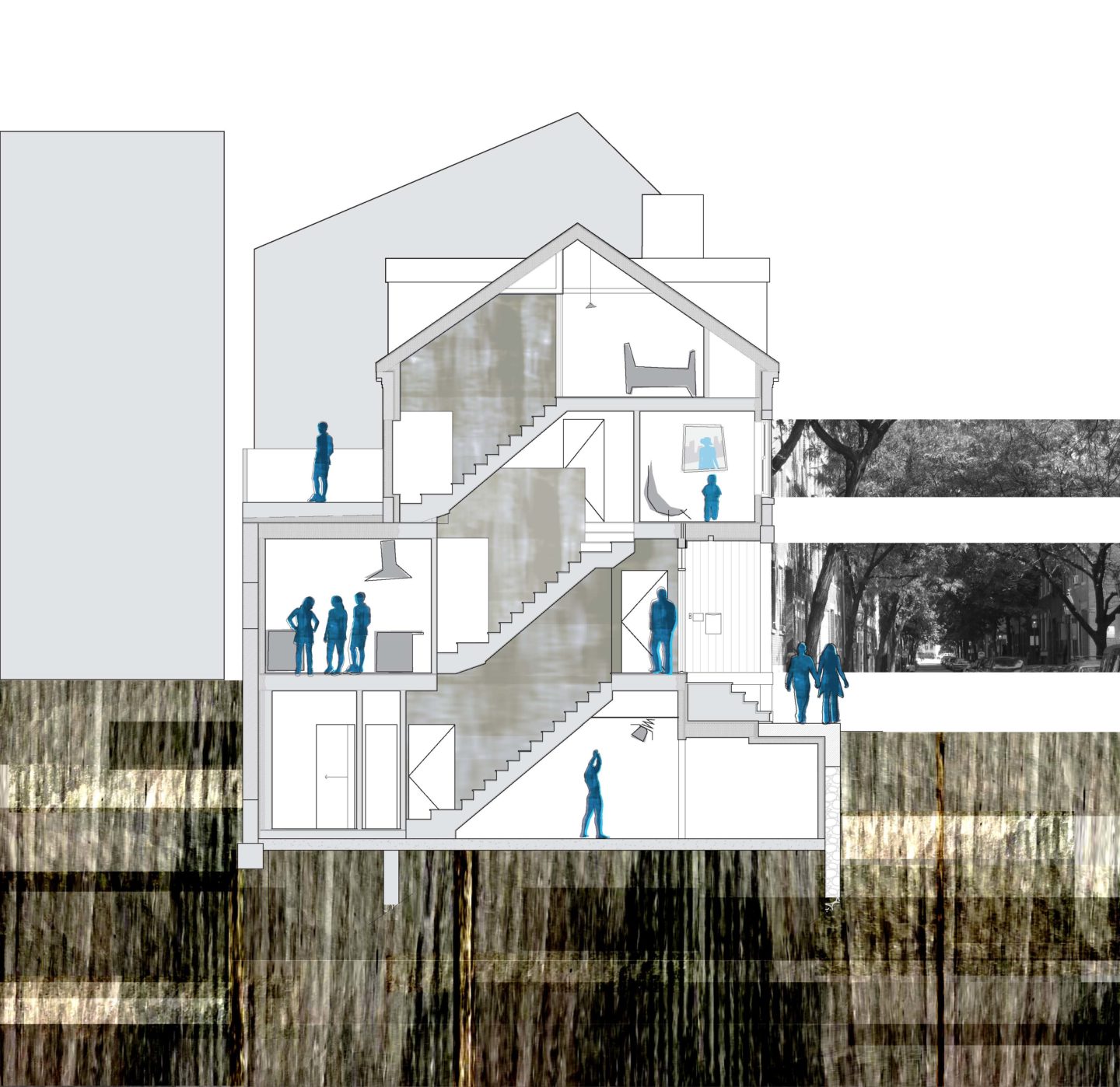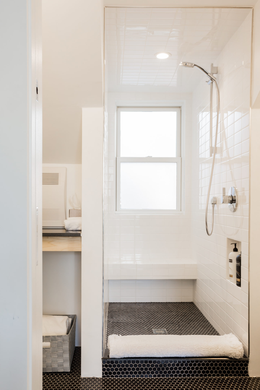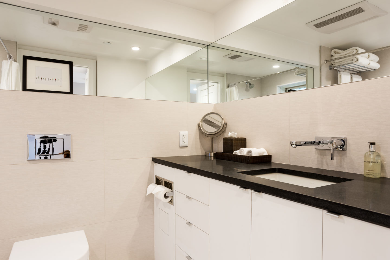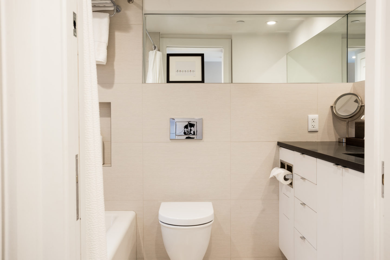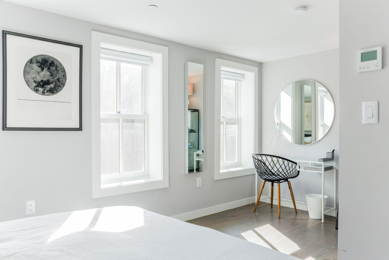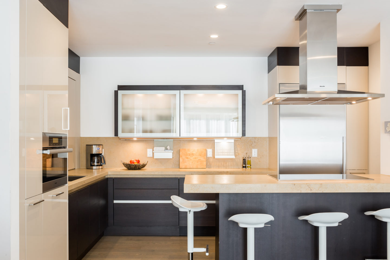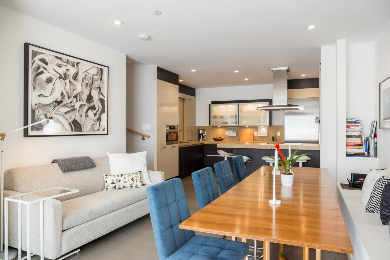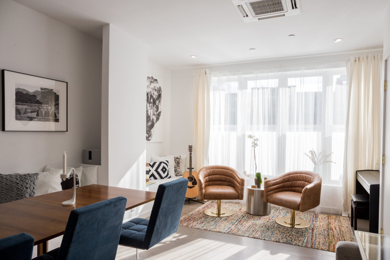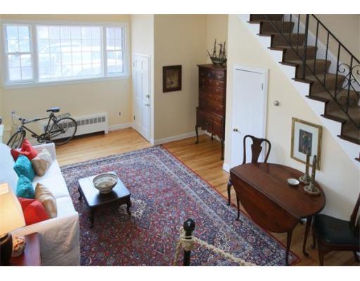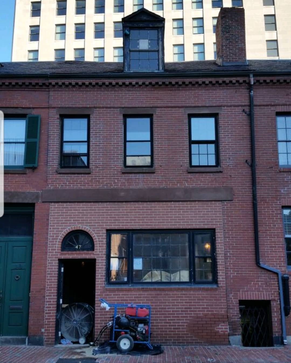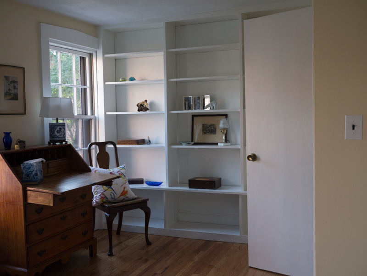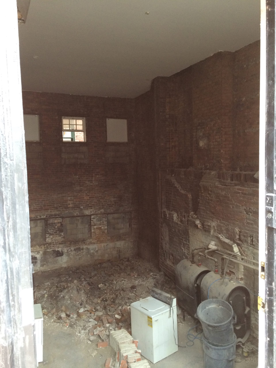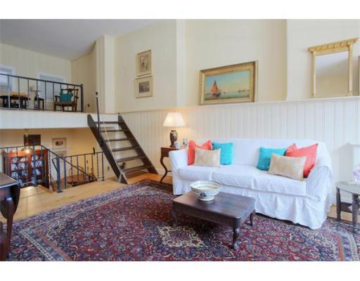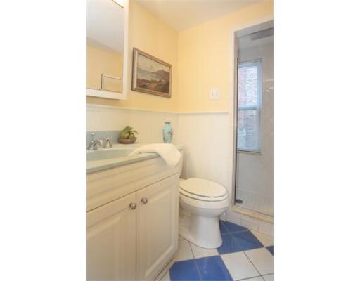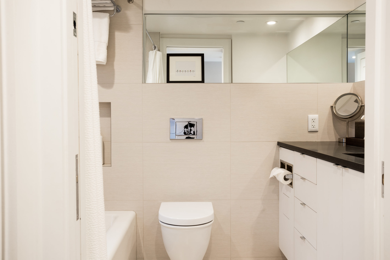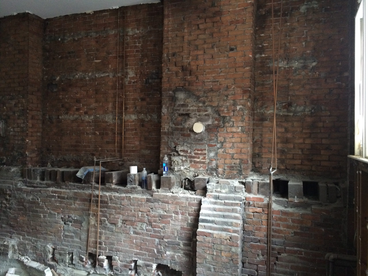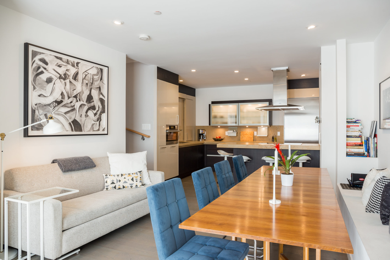Client
FWD Partners
Year
2017
Program
Single family renovation
Status
Completed
Location
Boston, MA
Shifting floors and careful negotiation of historic requirements make this formerly tired rowhouse work for a globetrotting lifestyle
This project, located in the Bay Village neighborhood of Boston, is a gut renovation of a 100 year old townhouse. With its small footprint, design-minded clients, and goal for extreme energy efficiency, this project represents creative and technical possibilities present in historic structures, as well as the creative programming possibilities for a downtown space.
By removing 1970’s era infill brick and single pane windows and working with the Bay Village Historic Commission, we were able to reinterpret the facade to include a recessed entry, inspired by and in keeping with entries on the block. The new entry sequence also allowed us to create a piano nobile living floor, as well as keep vertical circulation as efficient as possible.
The house features two master suites on the second and third floors, a new roof deck, and creative mechanical and structural solutions. Built-ins, use of knee-space, and clever lighting strategies also help maximize and customize the space for a discerning client.
Runcible Studios provided full design services on this complex project, which included structural concrete, wood, masonry, and steel, as well as an intensive regulatory process. The house is currently being used as a combination Air BnB/art gallery/recreation space, re-envisioning what’s possible in today’s economy here in Boston.
Runcible Studios led the design and construction management effort for a structurally challenging gut renovation in Bay Village. Marilyn’s strengths lie in her ability to foresee problem areas and provide strategic guidance that helped me make informed decisions and communicate effectively with the contractors and engineers. She is timely when responding to questions and pragmatic when issues arise.
Michael Winston, Client
