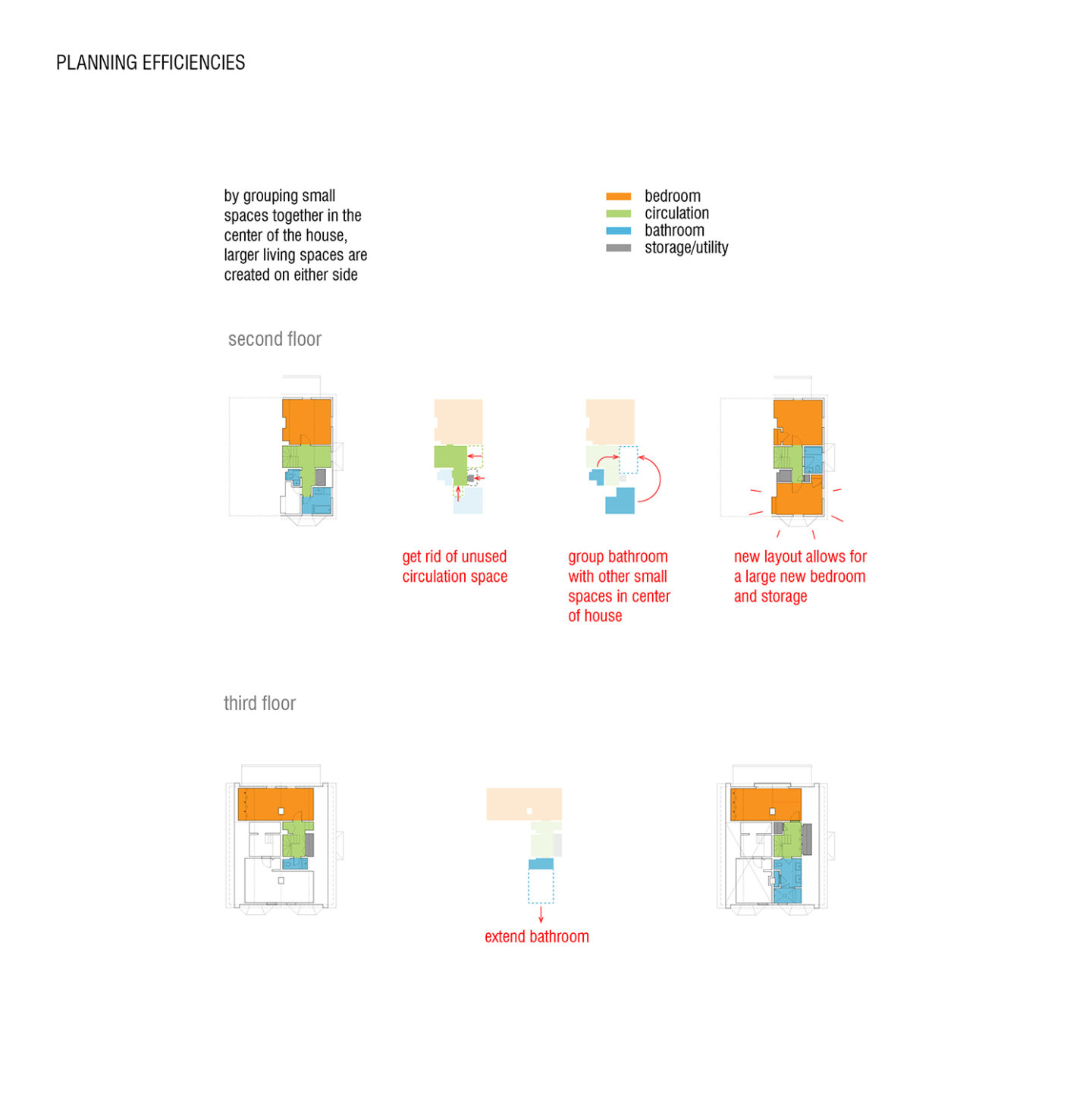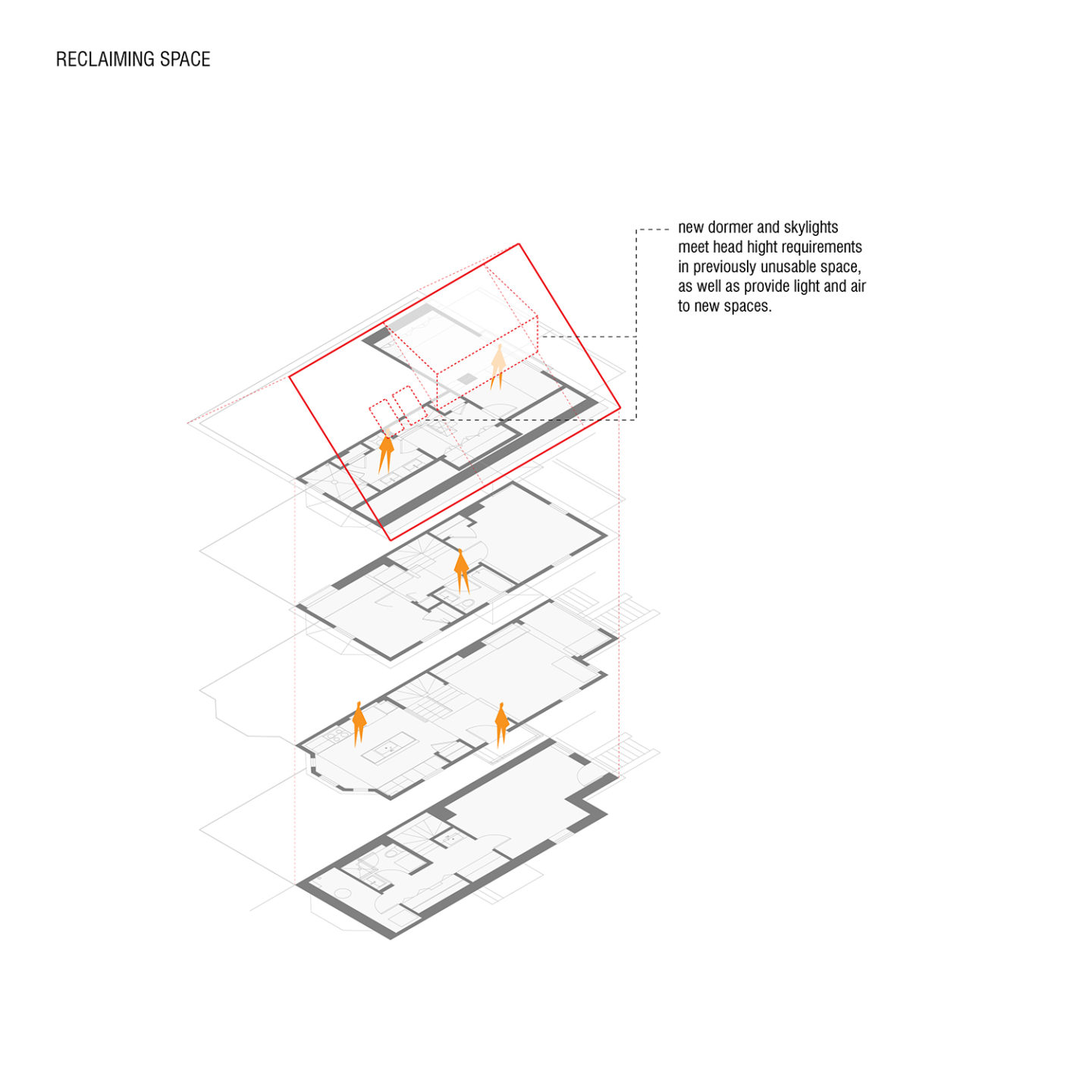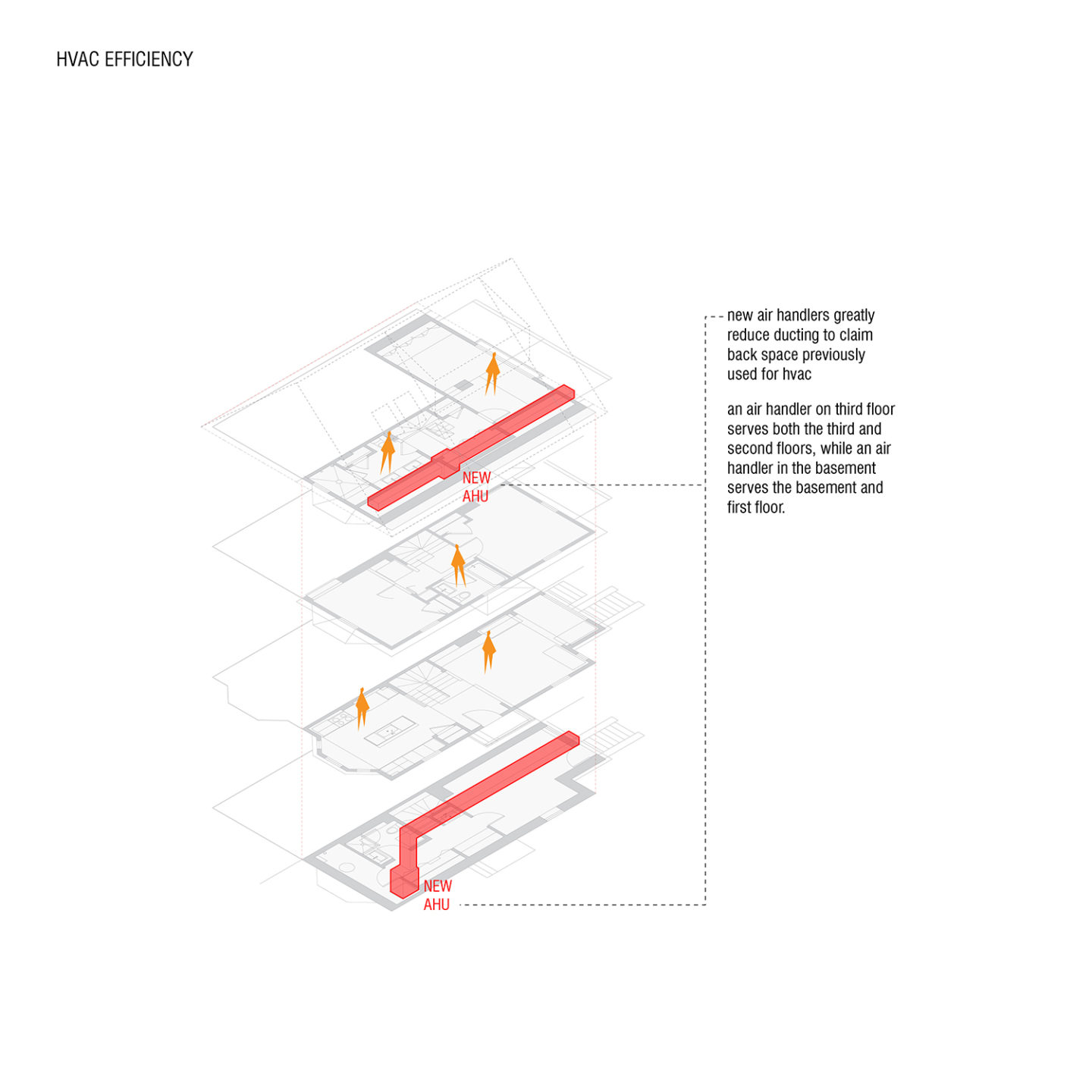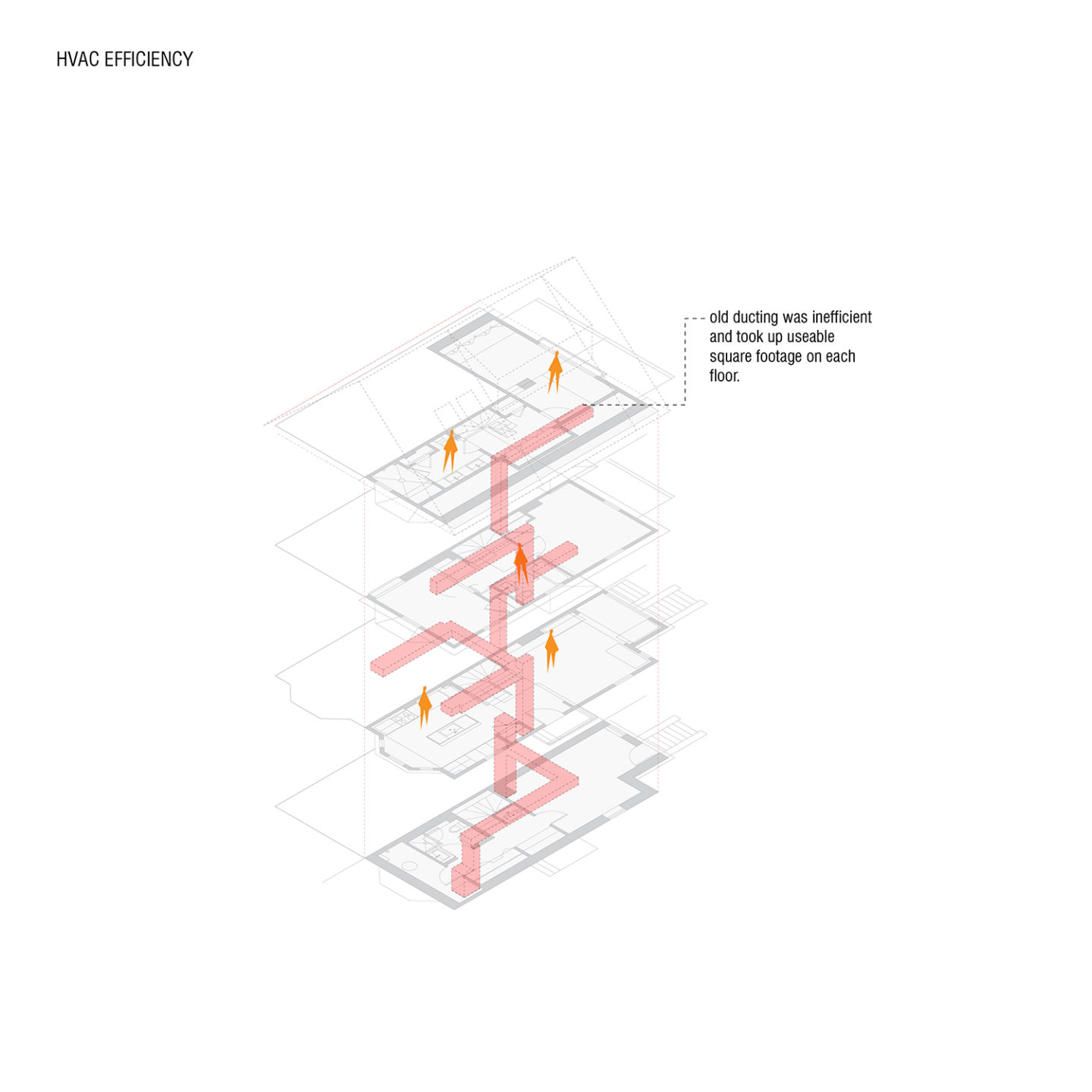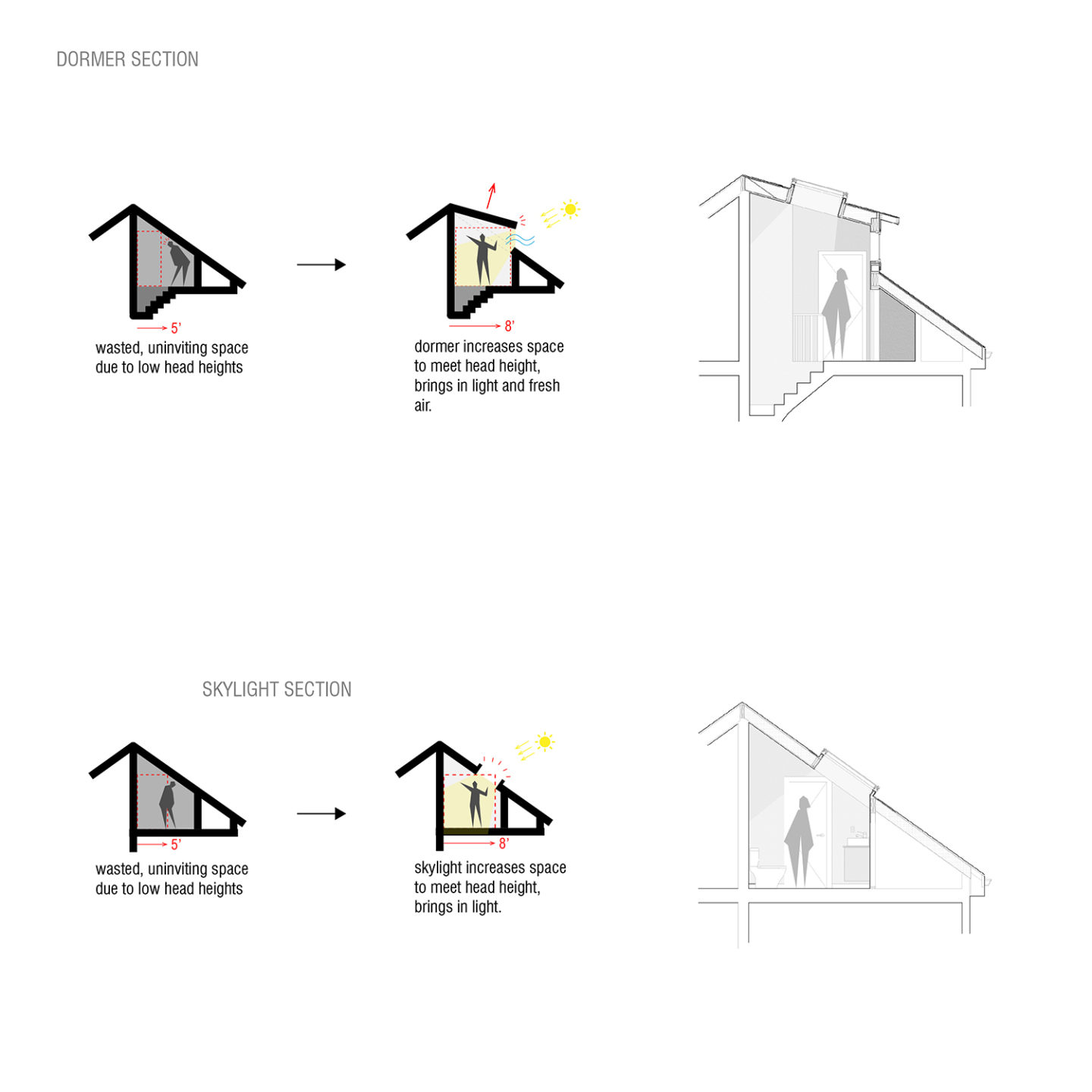Client
Private Client
Year
2018
Program
2-family renovation
Status
Unbuilt
Location
Cambridge, MA
Adding extra space in an existing footprint, without a zoning variance
We love challenges like this – taking an existing, neglected building and elevating it, just by seeing it in new and creative ways, and unlocking its full spatial potential. This house had been chopped up by a series of unfortunate DIY renovations over the years, and the client needed more, and better, space for a growing family. There were many challenges: each side of the duplex is only 14′ wide; there were code violations and structural challenges all over the place; the systems were outdated and bulky; there was only one real bedroom in 2.5 stories of living space; the bathrooms were virtually unusable and tiny; there was no headroom at the 3rd floor…
We rolled up our sleeves, and managed to find a way to address each of these problems in elegant, efficient, and fun ways, employing some of our favorite tricks – the “shorty dormer,” which evades zoning variance requirements with smart geometry, the “vanity skylights” to give headroom over bathrooms in tight spaces, and the “two unit HVAC distribution” which virtually eliminates soffits and chases throughout the house.
