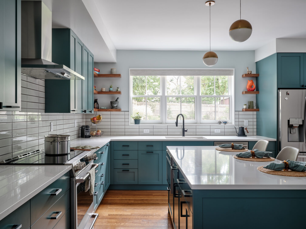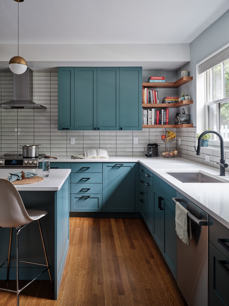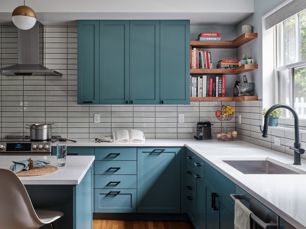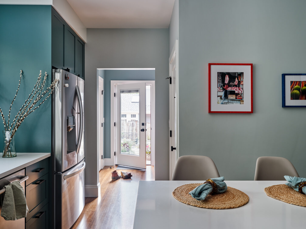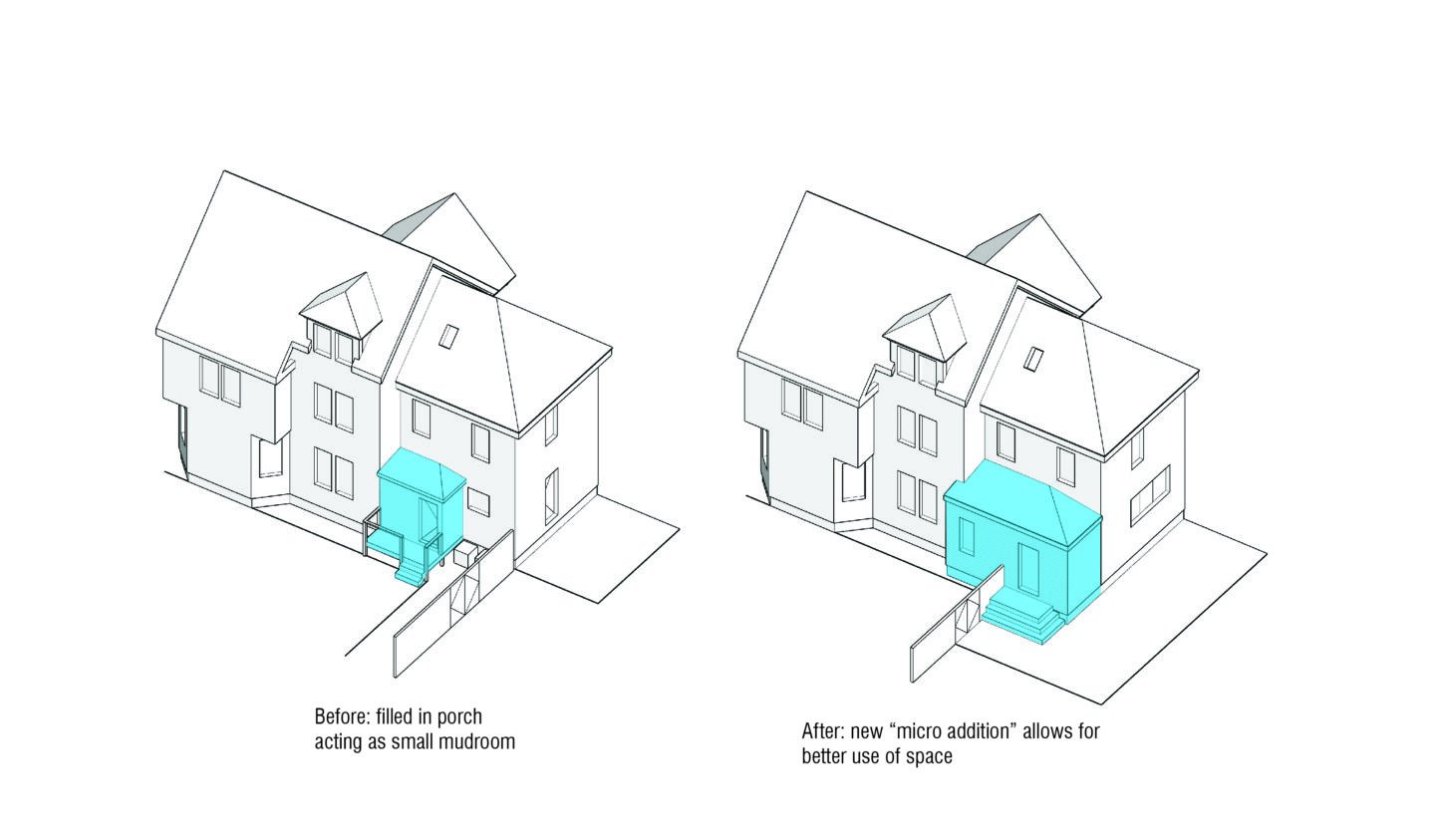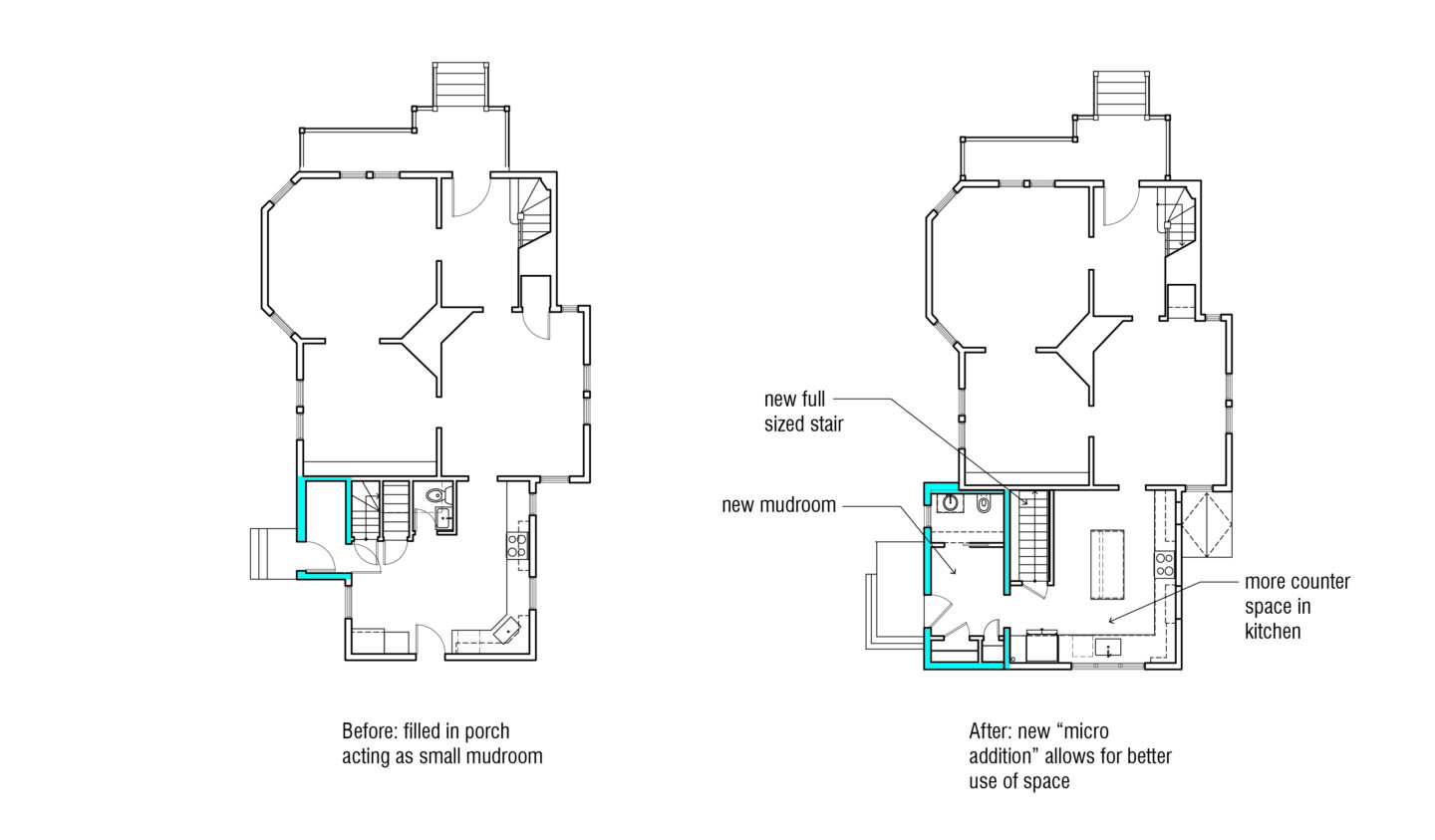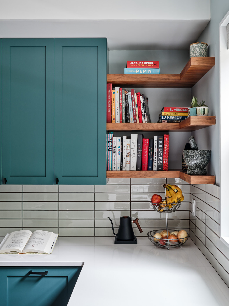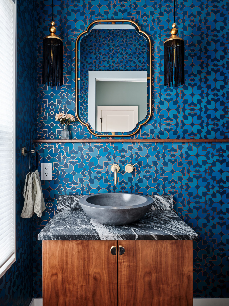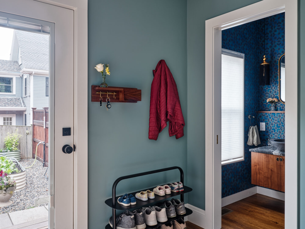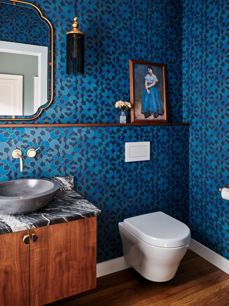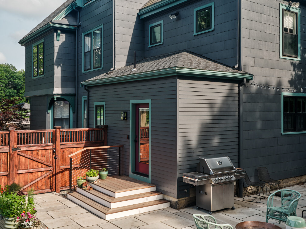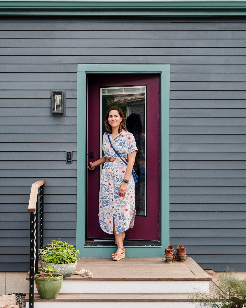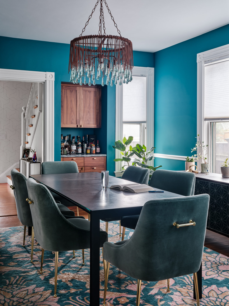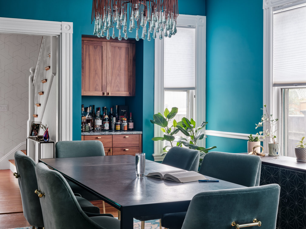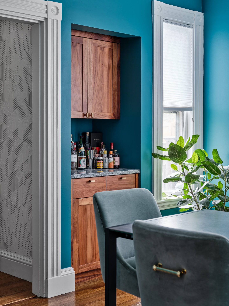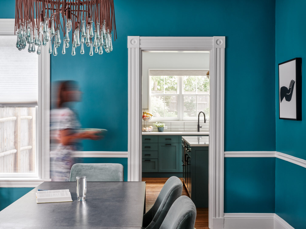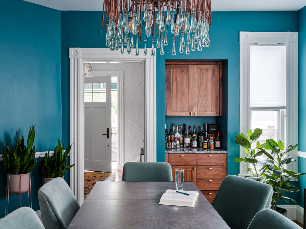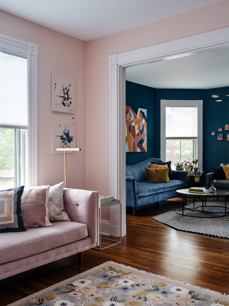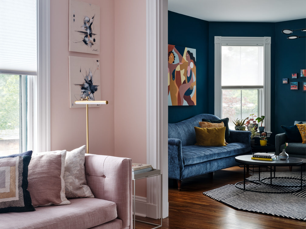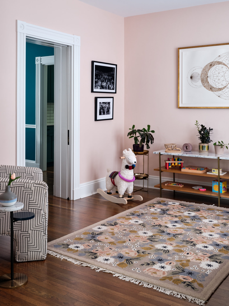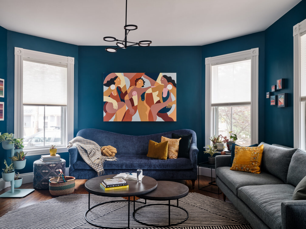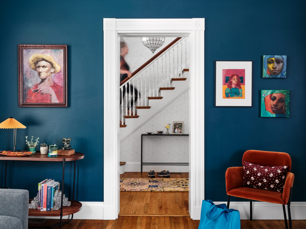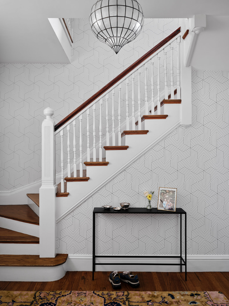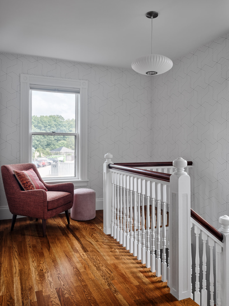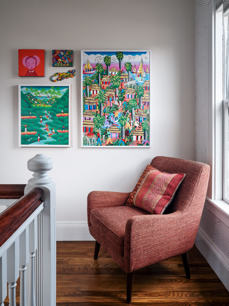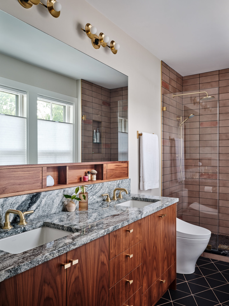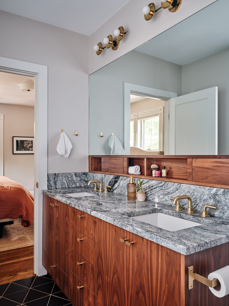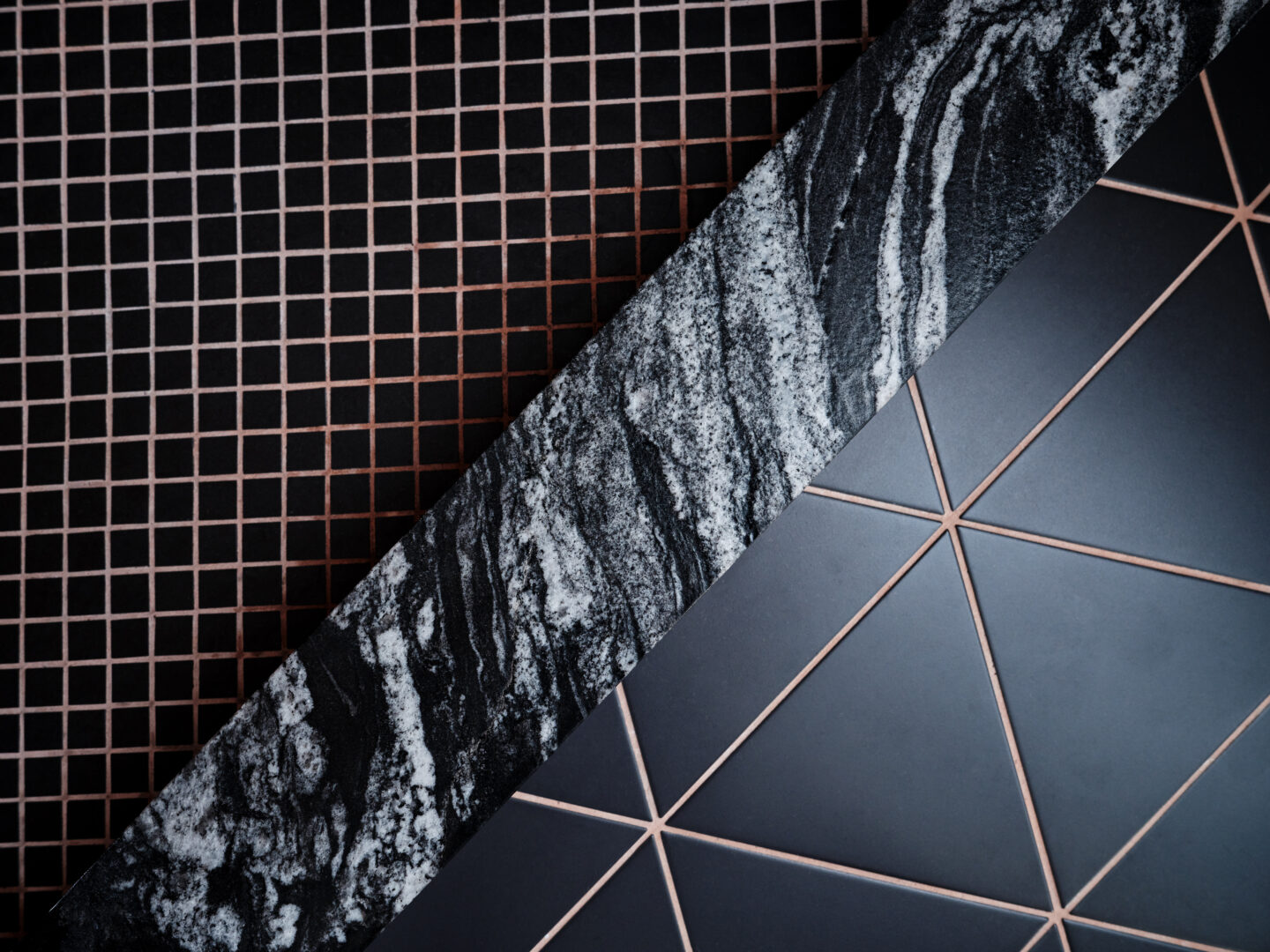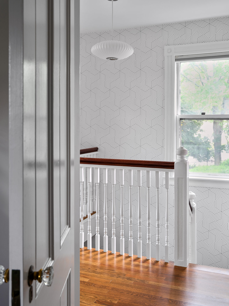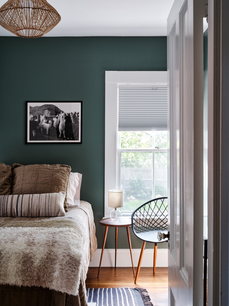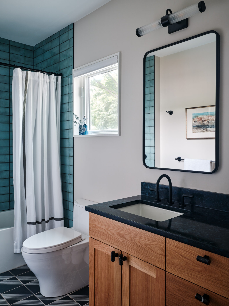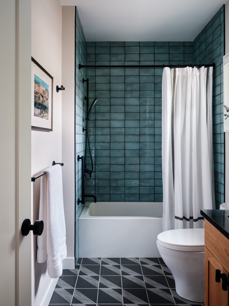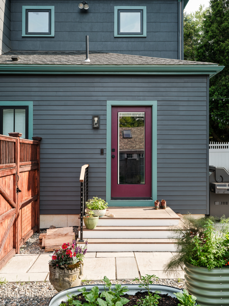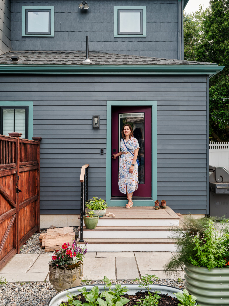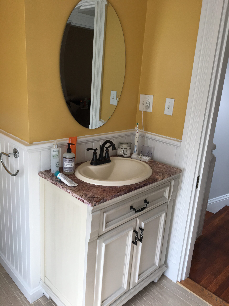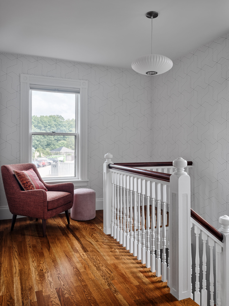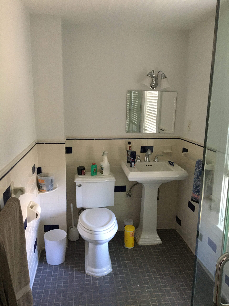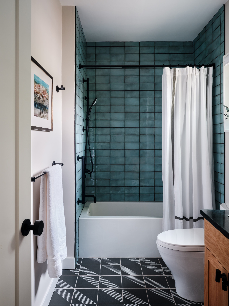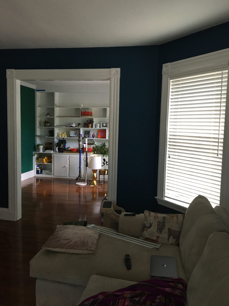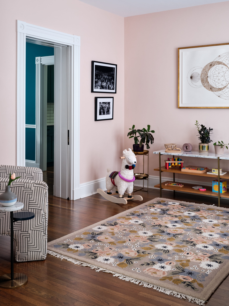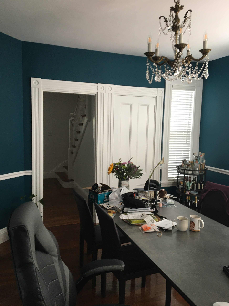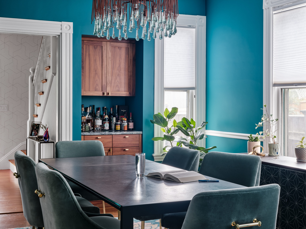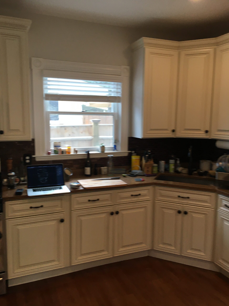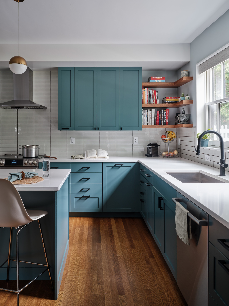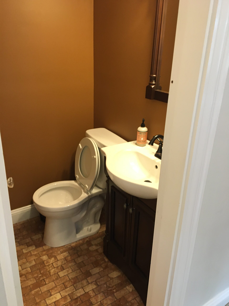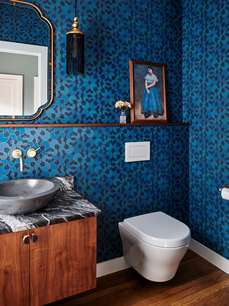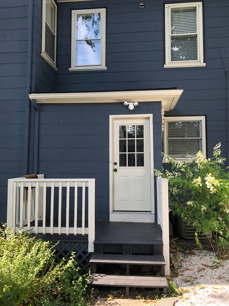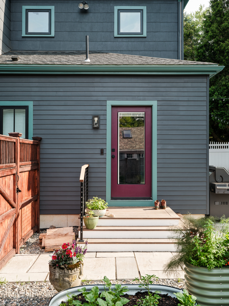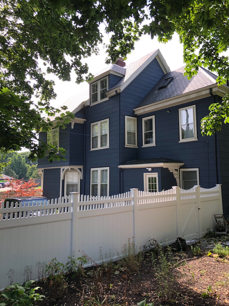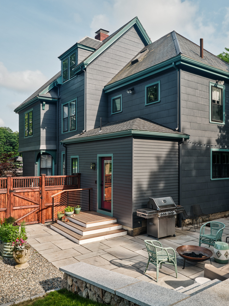Client
Private client
Year
2022
Program
Single family renovation and addition
Status
Completed
Location
Jamaica Plain, MA
Contractor
RK Construction
One of our favorite strategies is a "tiny addition" - and here at Centre Street, we've done one that makes everything work! A combination mudroom, half bath, and storage area, the new addition provides a much-needed transition zone from outside, while also allowing the kitchen to grow. We also took the opportunity to create a full sized stair to the basement, and plenty of storage.
As you can see, these homeowners also have a colorful and extensive art collection, which helped inform many of the decisions from paint colors to room layouts to lighting. Working with an existing palette helped hone the voice and style of the house from day one, and was a fruitful and fun collaboration. We got down into the weeds on every detail, with a homeowner who was discerning and creative - our favorite kind!
The homeowners love to cook, and every detail of the kitchen was carefully considered, from flow to storage of unique items to entertaining style. Working closely together, we labeled every drawer in the design, so we were sure that everything would fit and be easily accessible in a real working kitchen, without sacrificing style. We even included a pull out dog food cubby!
She took time to get to know us and our tastes so that her recommendations were always on point. Her management of the project and rapport with the construction team ensured everything was done on time and with quality. When issues came up, she took time to explain the situation to us and provided us with clear options on how to proceed.
Her involvement through the project from design through completion helped make it as successful as it possible could have been. We couldn’t be happier with the way our house came out!
Ximena and Alex
homeownersUpstairs, we reconfigured two bedrooms into a deluxe master suite, with new bathroom, big walk-in closet, and plenty of light. The bathroom is a fun, bold statement in black tile with pink grout and pink tile with black grout, gorgeous granite tops, gold fixtures, and a custom vanity with a unique "long medicine cabinet" under the mirror. This was our way of solving for needing more storage, but not being able to recess traditional medicine cabinets!
Rounding out the second floor are a nursery for the newest member of the family [born during construction!] and a guest room, complete with a new blue tiled bathroom. The third floor got a light touch, with new paint, and some reconfiguration of funky spaces. We also did significant upgrades to all systems, from electrical, mechanical, and plumbing to exterior cladding/colors to structural updates.
This project was such a joy to work on - with a great team and a great vision, we could really bring this historic house charging into its next phase of life with joy, color, and of course, function and practicality.
Interior design: collaboration with Ximena Tovar
