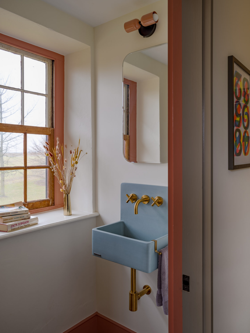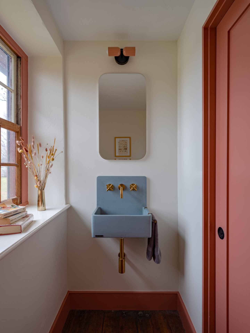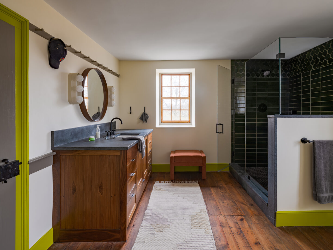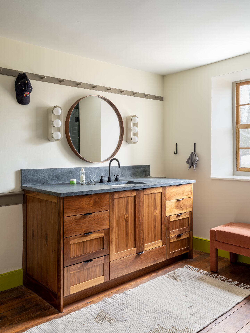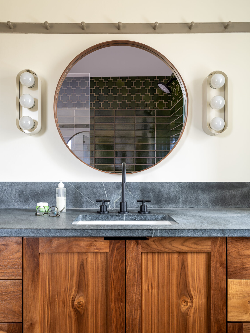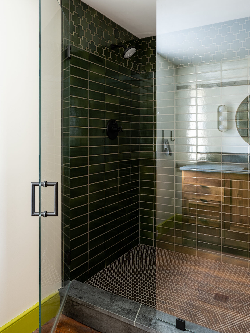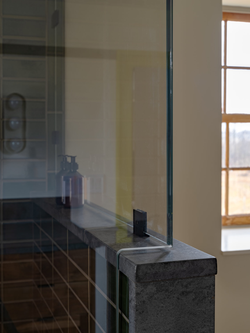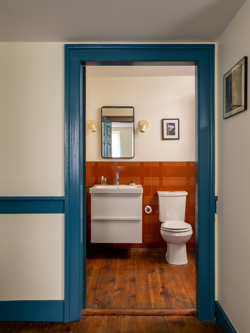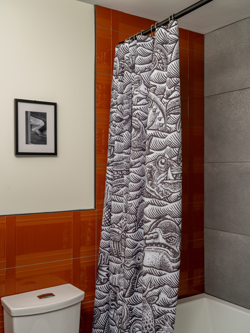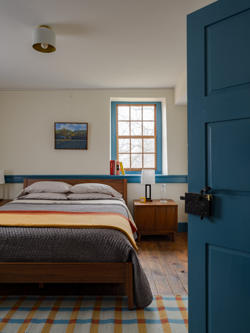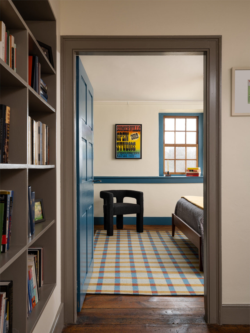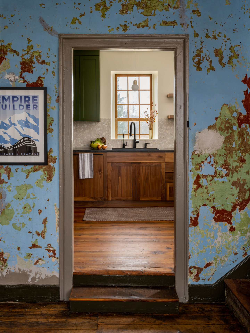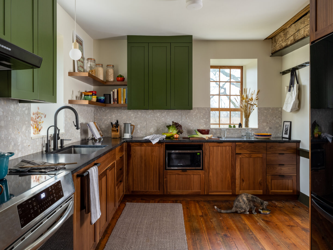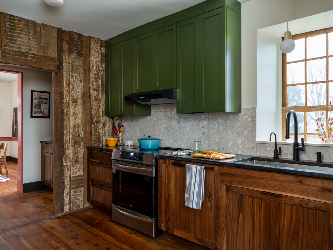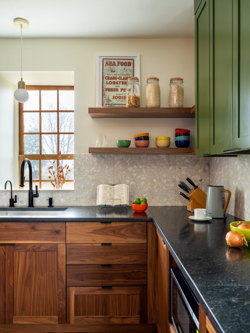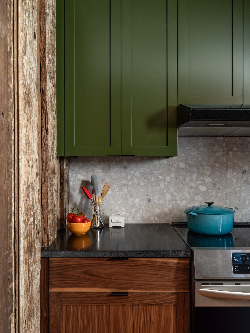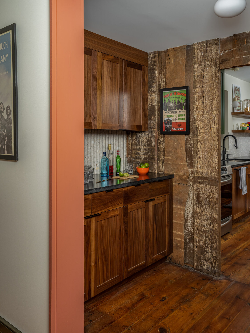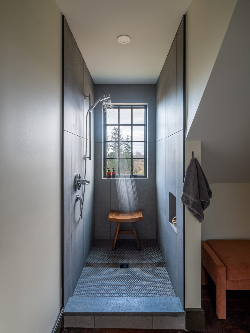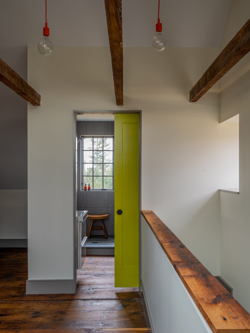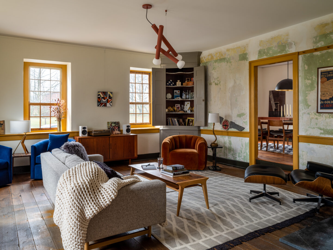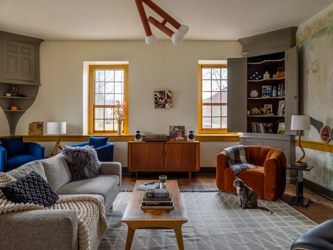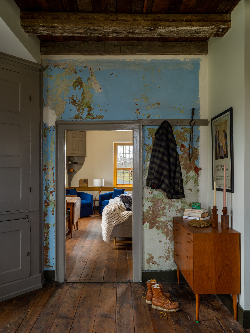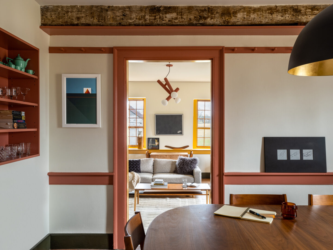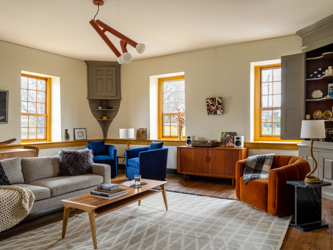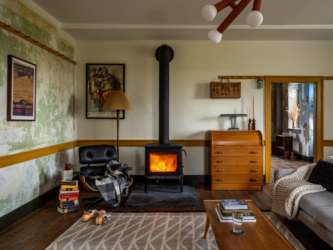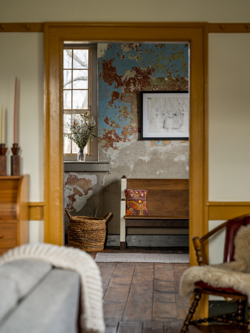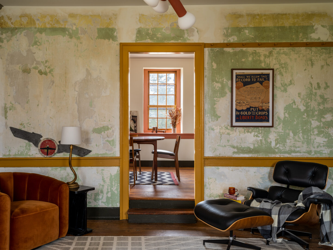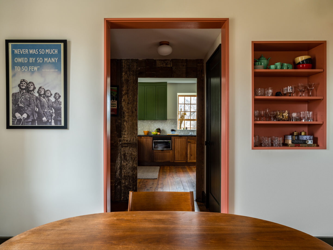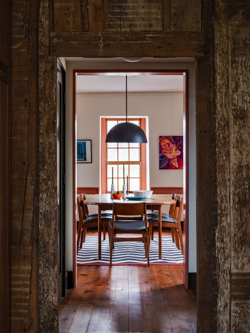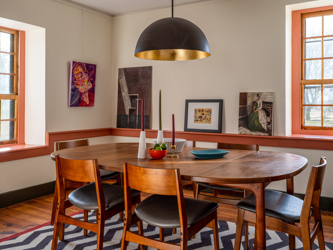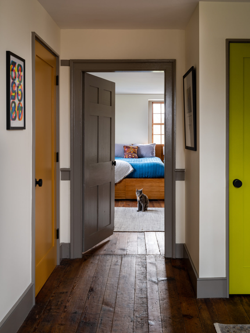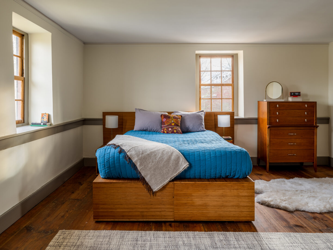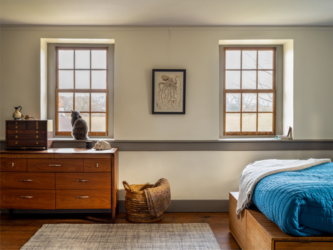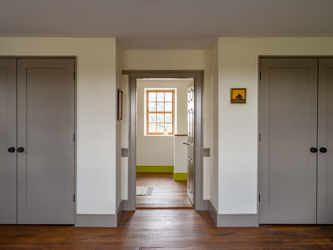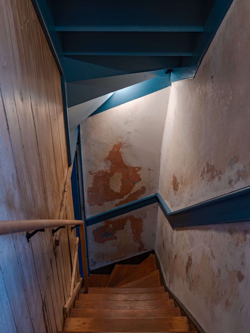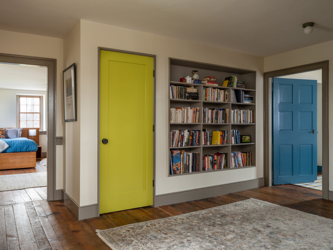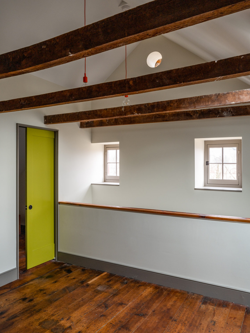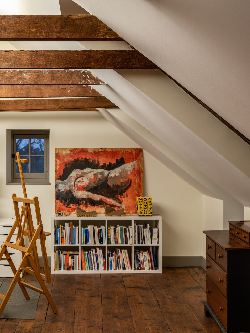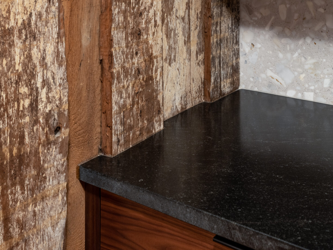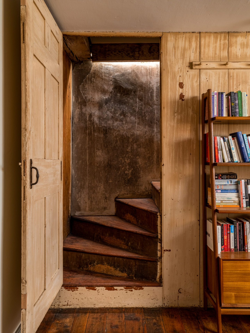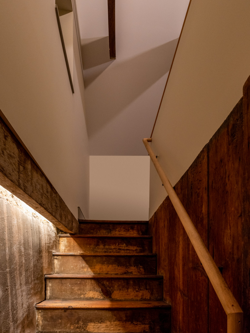Client
Private Client
Year
2022
Program
Single family gut renovation [architecture + interiors]
Status
Completed
Location
Lancaster, PA
Contractor
A 300 year old family house gets updated for the 21st century
Originally built in 1730 by an immigrant family from Switzerland, this incredibly special and rare example of early American vernacular architecture has been waiting for its tune up for about 80 years! The last major renovation to the house occurred in the 1940s, when a bathroom was added. The house remained largely untouched, with functioning knob-and-tube wiring, no insulation, a smokehouse in the attic, and enclosed stairs. The renovation plans for the house took many forms over the past ten years, with ideas for additions, changing windows and doors, adding exterior spaces, and trying to solve a tricky floorplan that has zero hallways. Ultimately, the family decided on a very light touch, with a focus on systems, structure, and livability.
The house retains its shape, all interior walls, all stairs, all window and door locations, and all original trim, flooring, and woodwork; this was a huge design challenge, as many of these attributes conflict with contemporary living patterns of open spaces, numerous bathrooms, and the stuff of life like washer/dryer, closets, and kitchen counter space.
Runcible also did the full interiors for this project, including all furniture selections, layouts, art curation, and colors.
Photos by Kyle Caldwell
Stone House wins a Residential Design Magazine Citation Award! More here >>>
