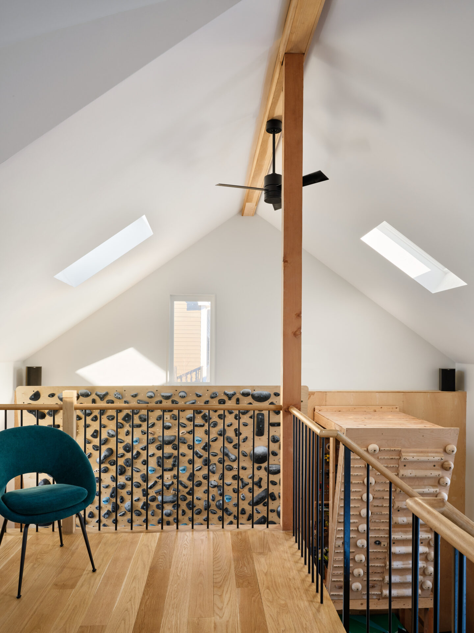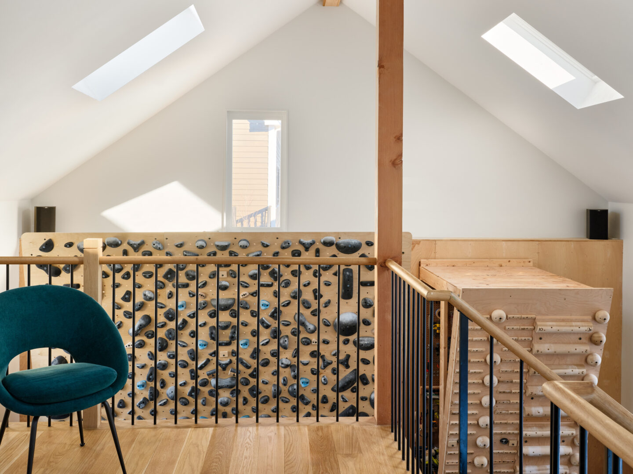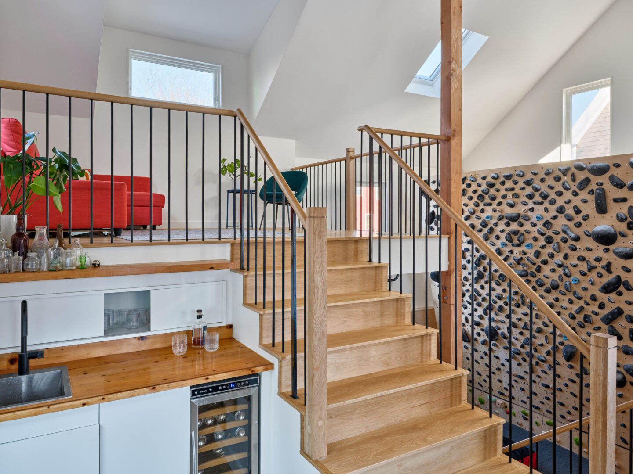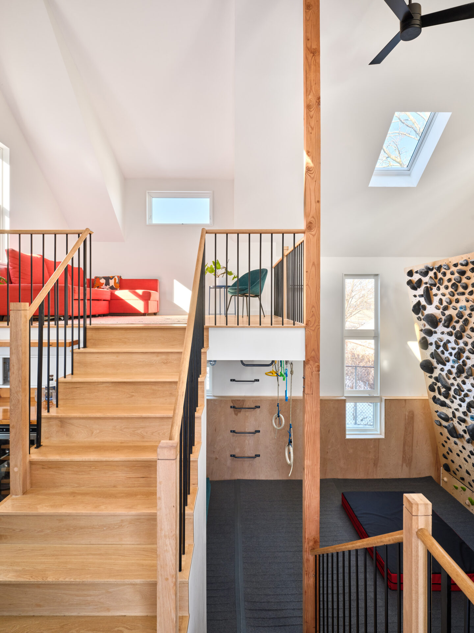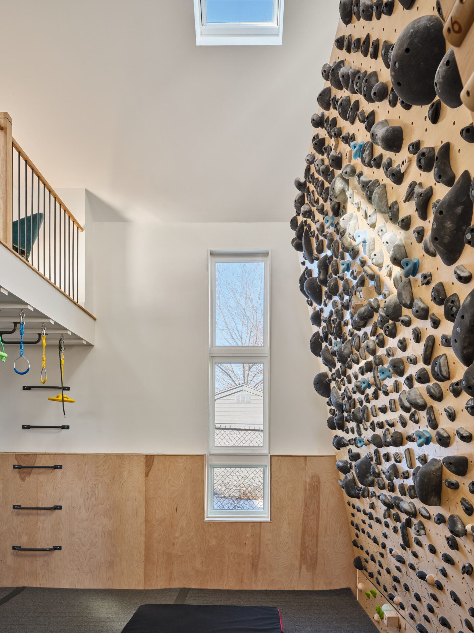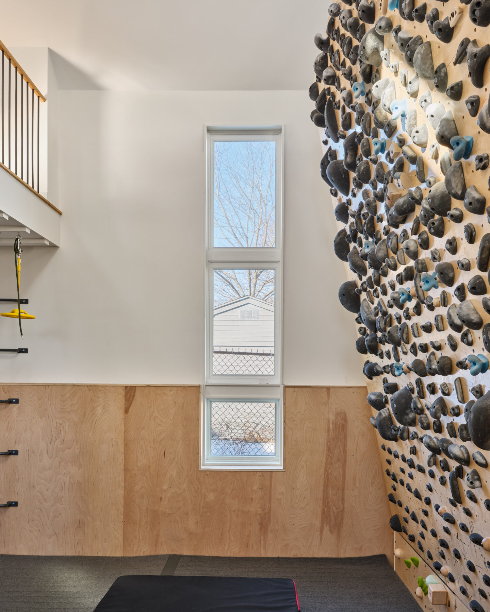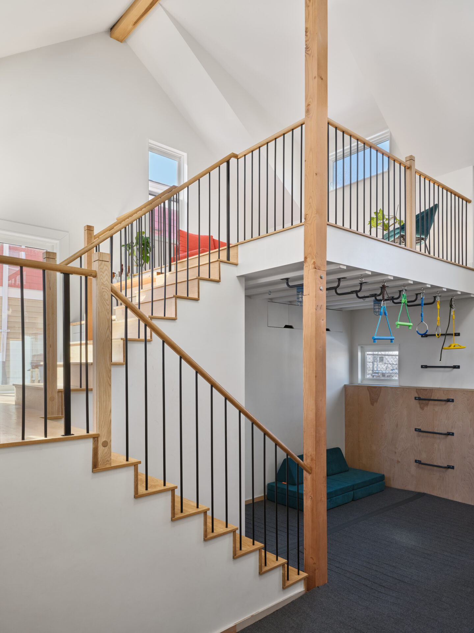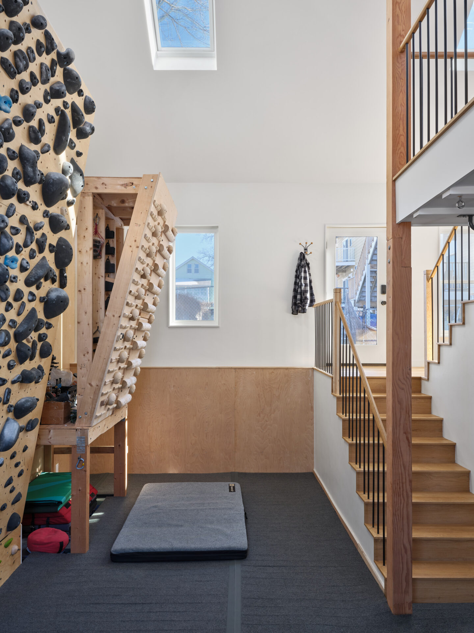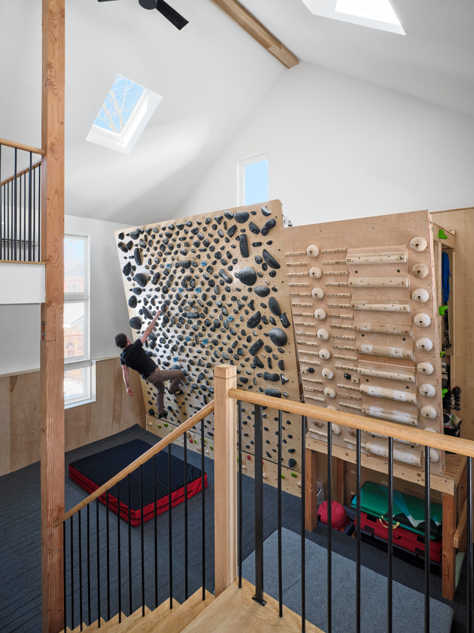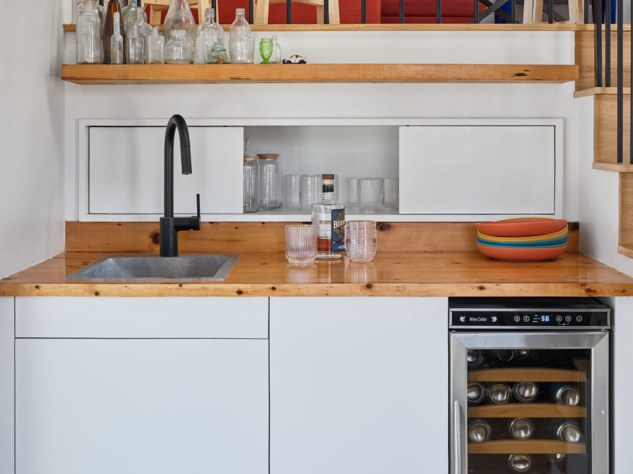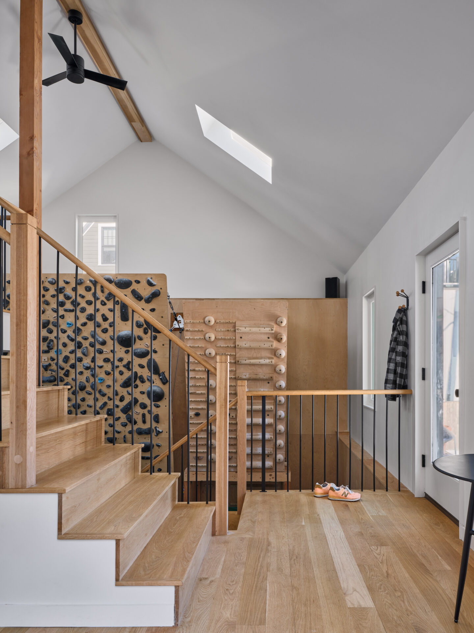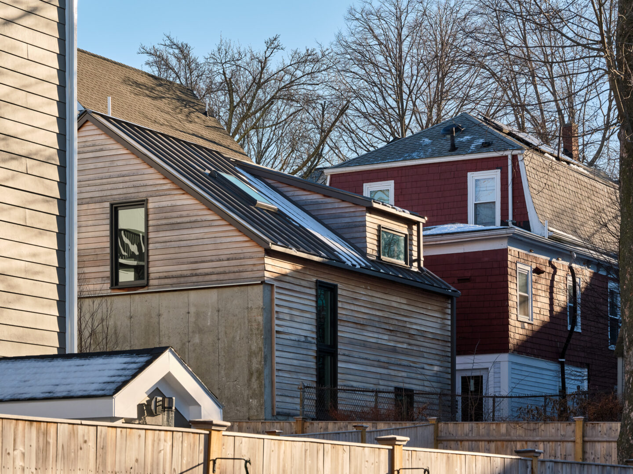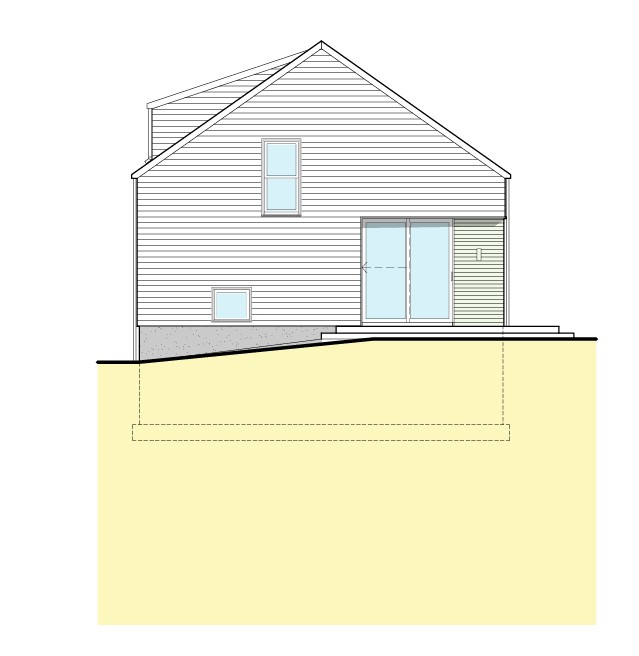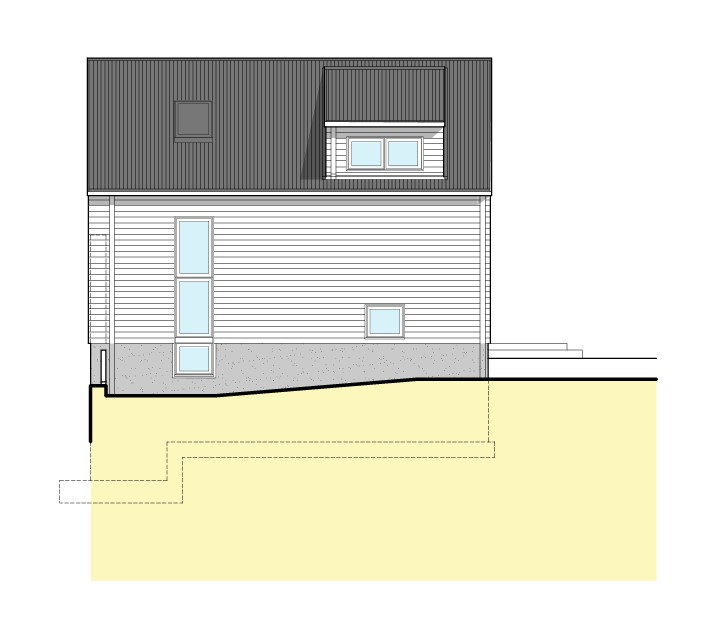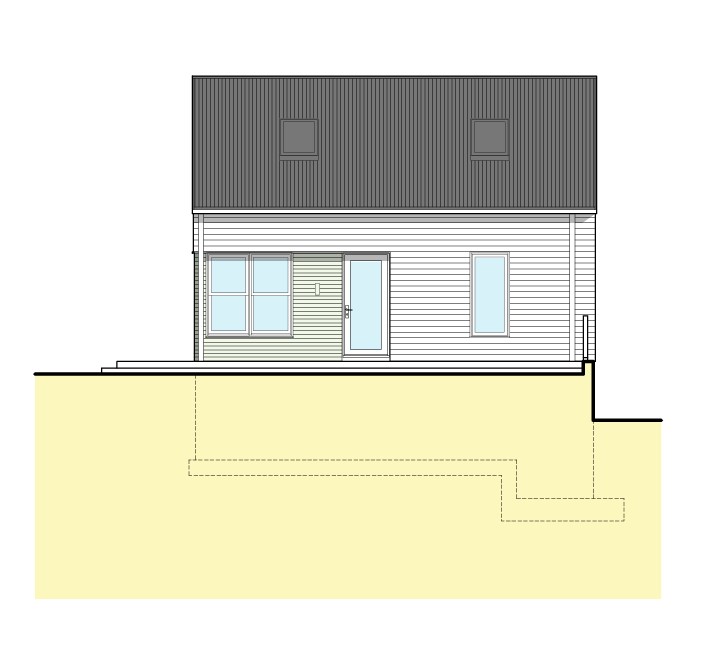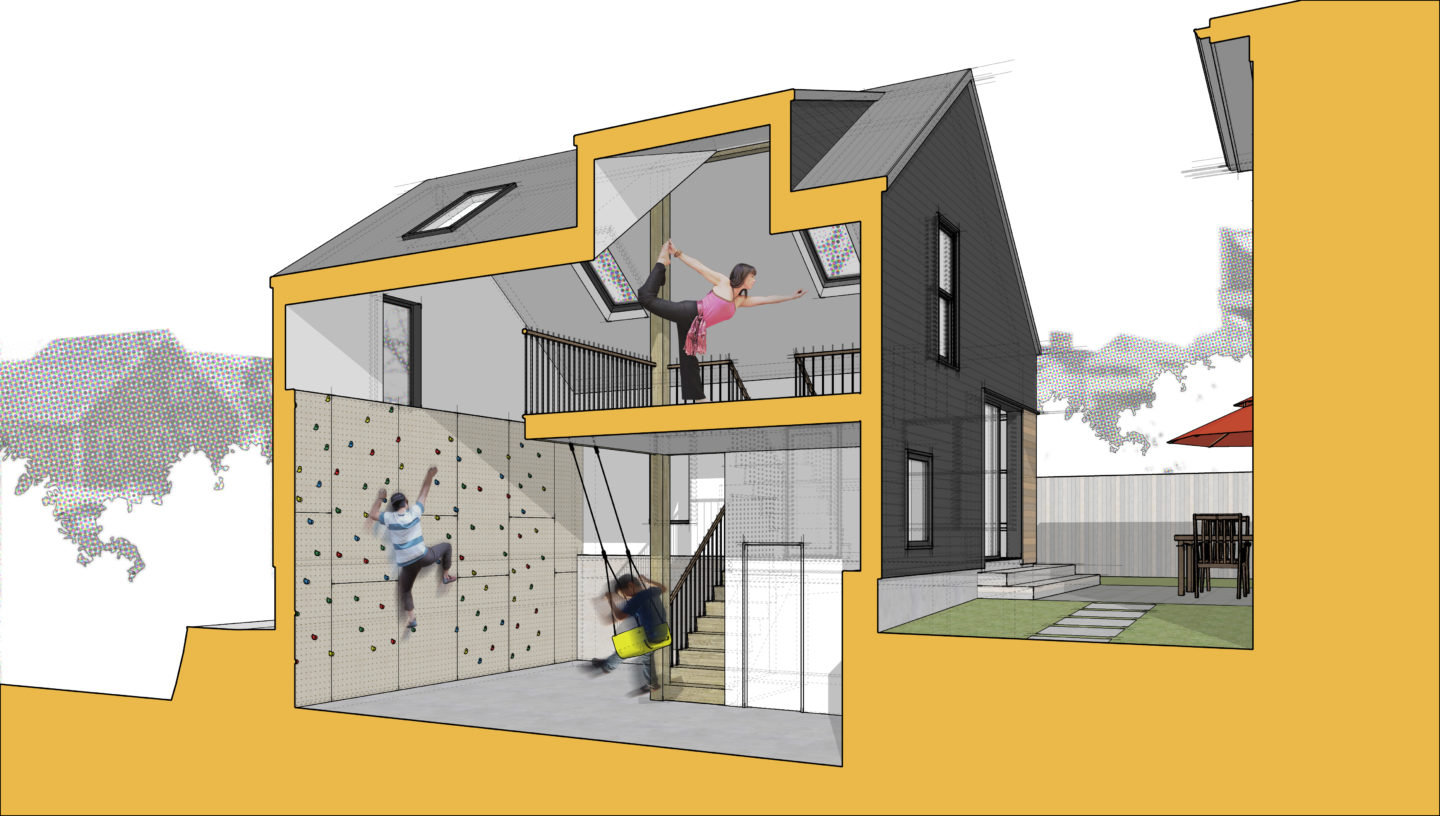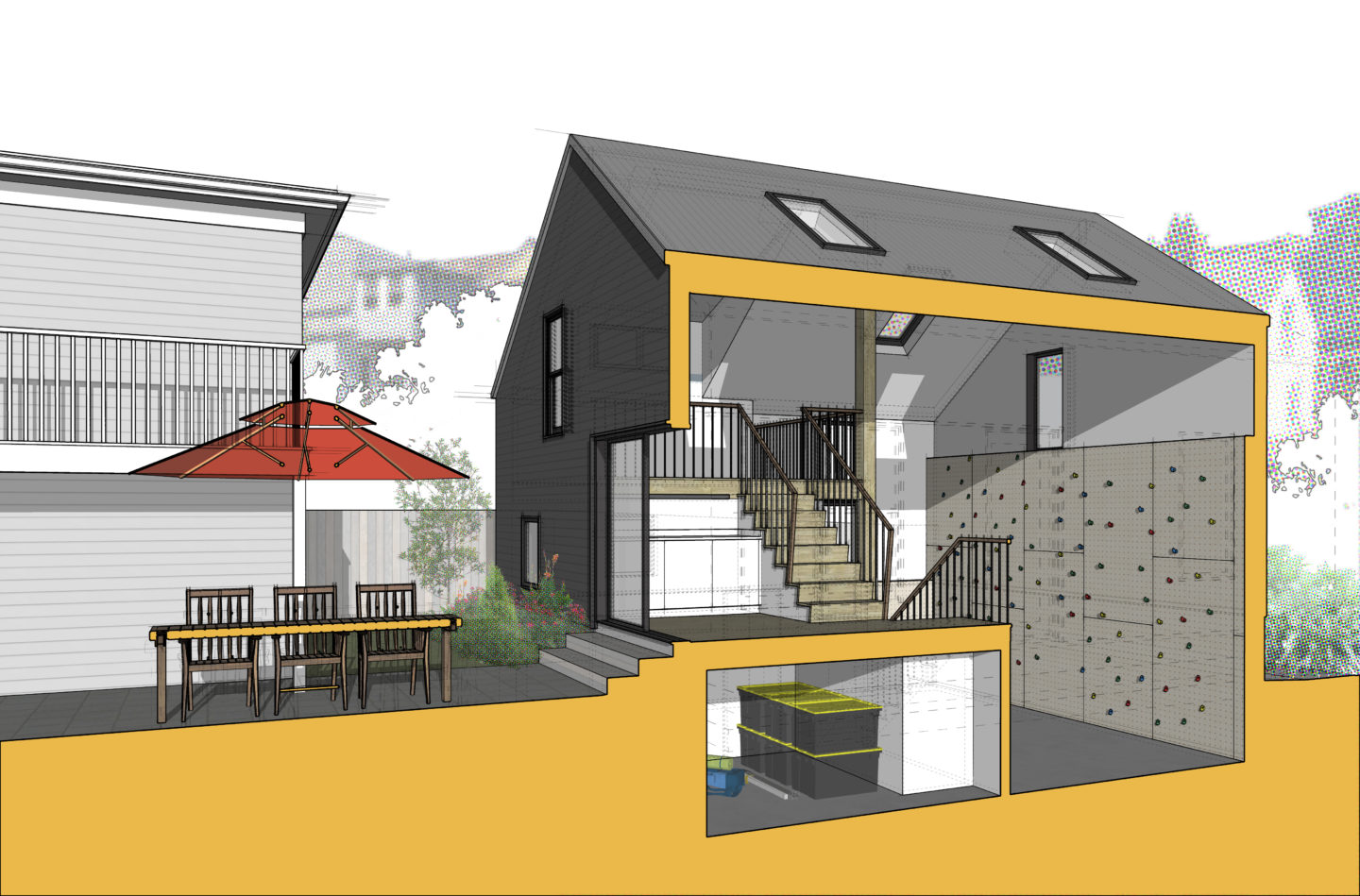Client
Private Client
Year
2024
Program
Backyard Climbing Gym/Family Hangout
Status
Completed
Location
Somerville, MA
Contractor
Fleet Builders
Our clients for this project purchased their house in Somerville for one major reason: it had a separate barn on the property, and they had their sights set on turning it into a private climbing gym, meditation space, and kid playroom. However, it soon became clear that the existing barn was very unsafe, and had serious structural issues in both the framing and the foundation. After serious consideration, we decided to demolish the barn and build something new in its place.
The new barn, drawing on New England vernacular shapes and lines, provides for all the family's recreation needs, while also making room for a more usable yard for hanging out and playing. Requiring significant engineering to withstand the forces exerted by multiple climbers on canted boards, the building is deceptively complex, despite its simple shape.
We also found a way to navigate zoning regulations that seemed to only allow a one story building - which wouldn't have been adequate for the climbing equipment - by carefully and creatively working through the regulations to end up with a building with a nearly two story clear height, with 3 split levels of useful spaces.
Conceived from day one with a careful and clever landscape design [by EMN Landscape Design + Consulting], multiple activities like outdoor dining, green space play, edible plants, proper drainage, and trash/recycling management are now supported in one compact area.
The new barn is smaller than what was there before, and has gone through extensive neighborhood review and zoning processes, gaining support at every turn - we're so excited to see it come to life!
