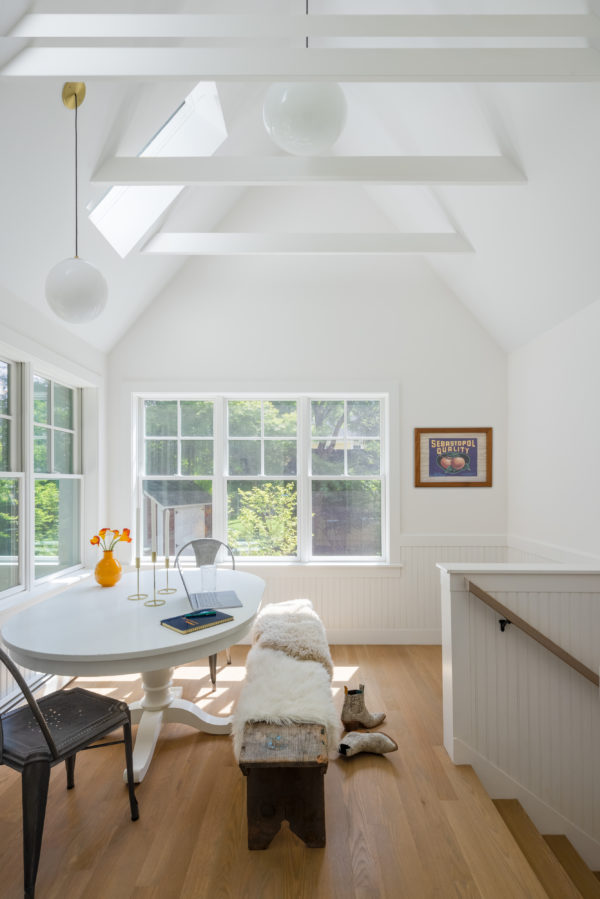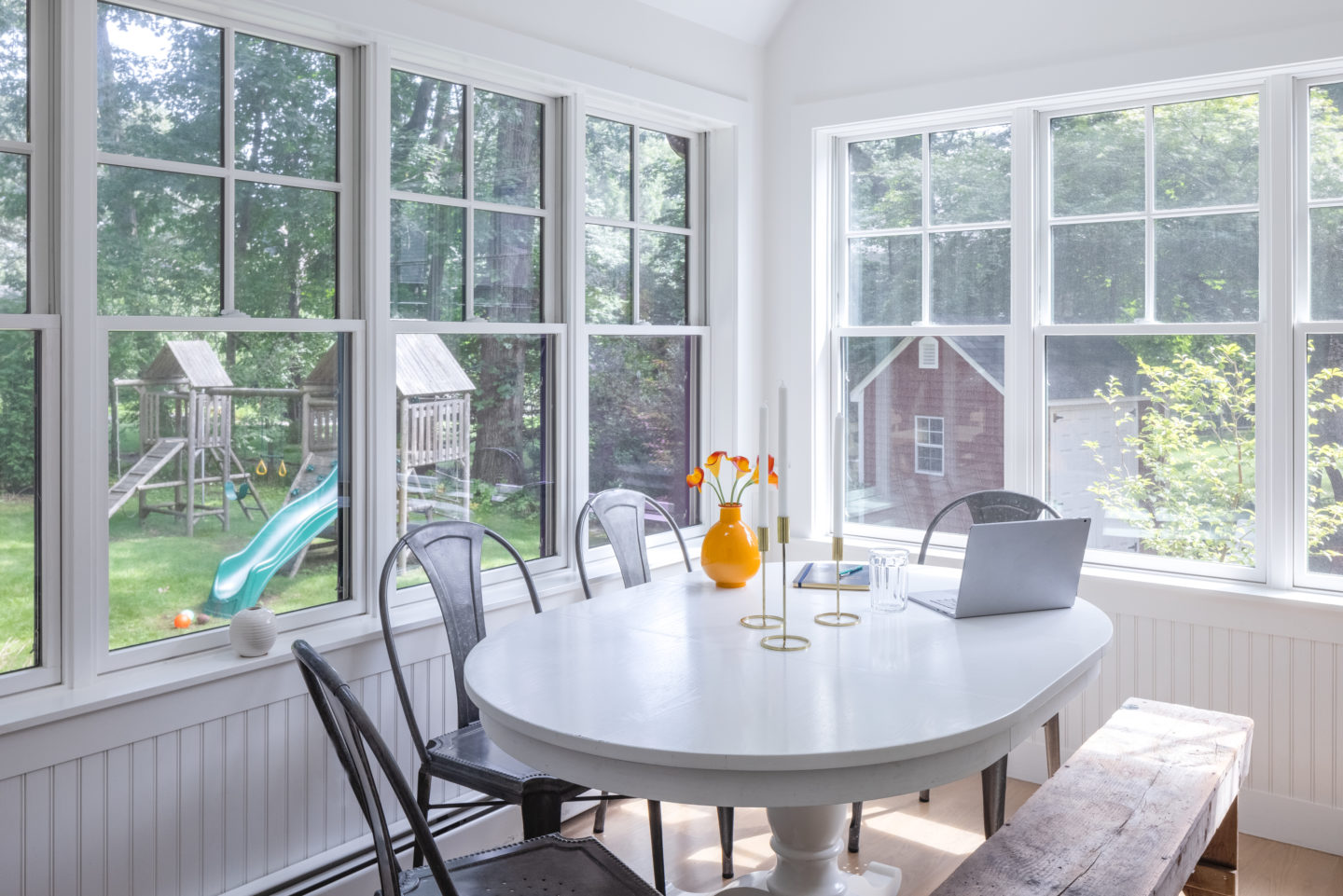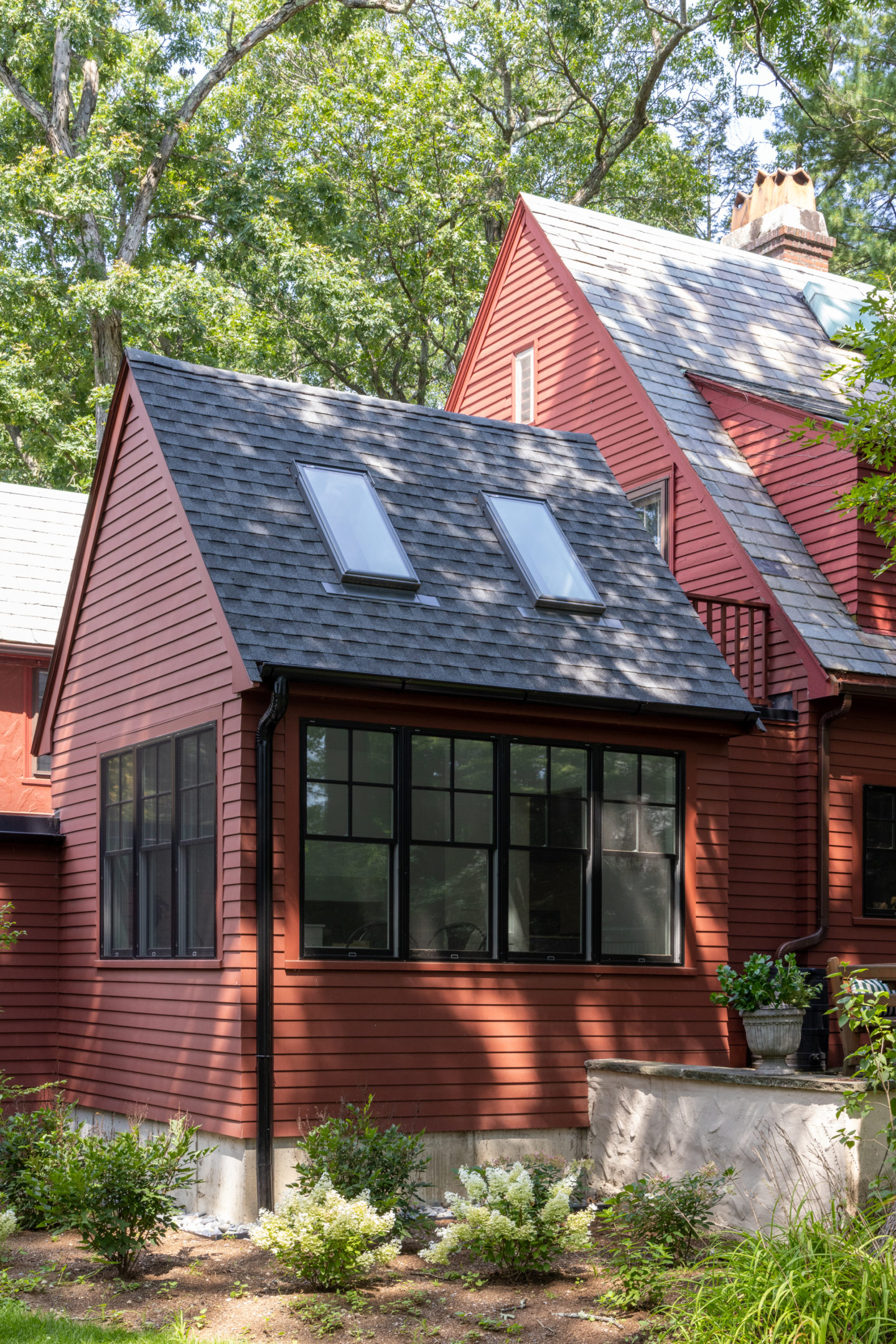Who wouldn’t want to have breakfast in this bright and beautiful space?? Even our smallest projects incorporate a spot for informal eating, and while most use bar seating at an island to accomplish that, here in this project, we got to build a sweet little jewel box of a space for cozy breakfasts, after-dinner homework, or quiet Saturdays with a cup of tea.
As a separate space that’s between the two hardest-working spaces of the house – the kitchen and the mudroom – this breakfast room offers a moment of pause, with expansive views of the garden and a vaulted ceiling flooded with natural light. With this little addition, we riffed on the proportions of the historic home while bringing in modern sensibilities of clean lines, pure volumes, and simple shapes to create a dramatic moment in this family’s home.



Here’s a view from the exterior, showing the two walls of windows looking to the backyard, and the two skylights. When we started this project, the client wasn’t thinking they needed an addition or that they specifically wanted a breakfast room. The solution came when we looked at the house, and the clients’ family life, holistically – and with no preconceived notions of what the solution might be. It’s a great example of collaboration between Architect and homeowner – together, we came up with something that neither of us would have on our own!
More on this project >>>
The idea was to create an addition that would melt seamlessly into the existing house, but make the interior work so much better. Sometimes all you need is a small addition, and it makes all the difference!
Marilyn, Runcible Studios