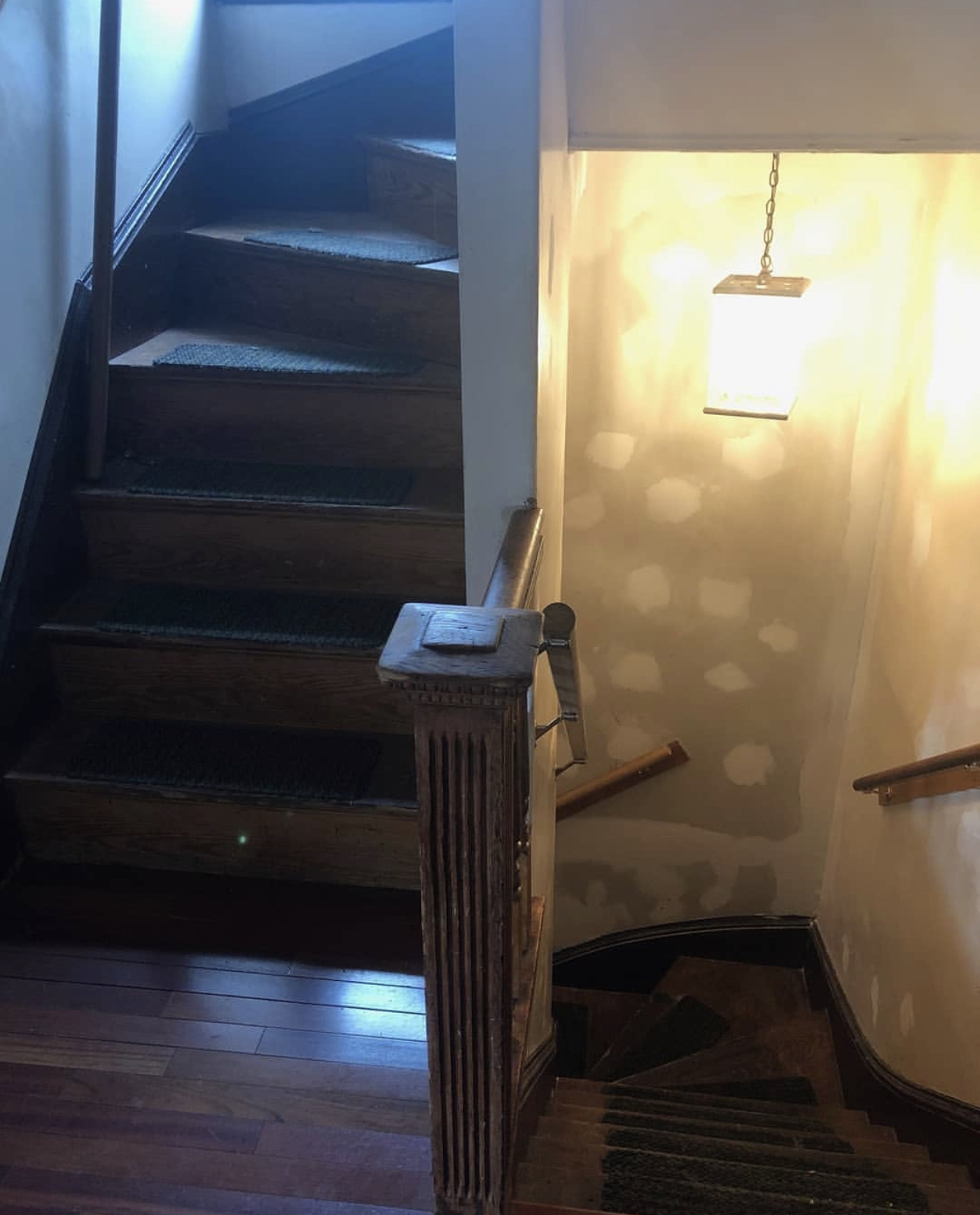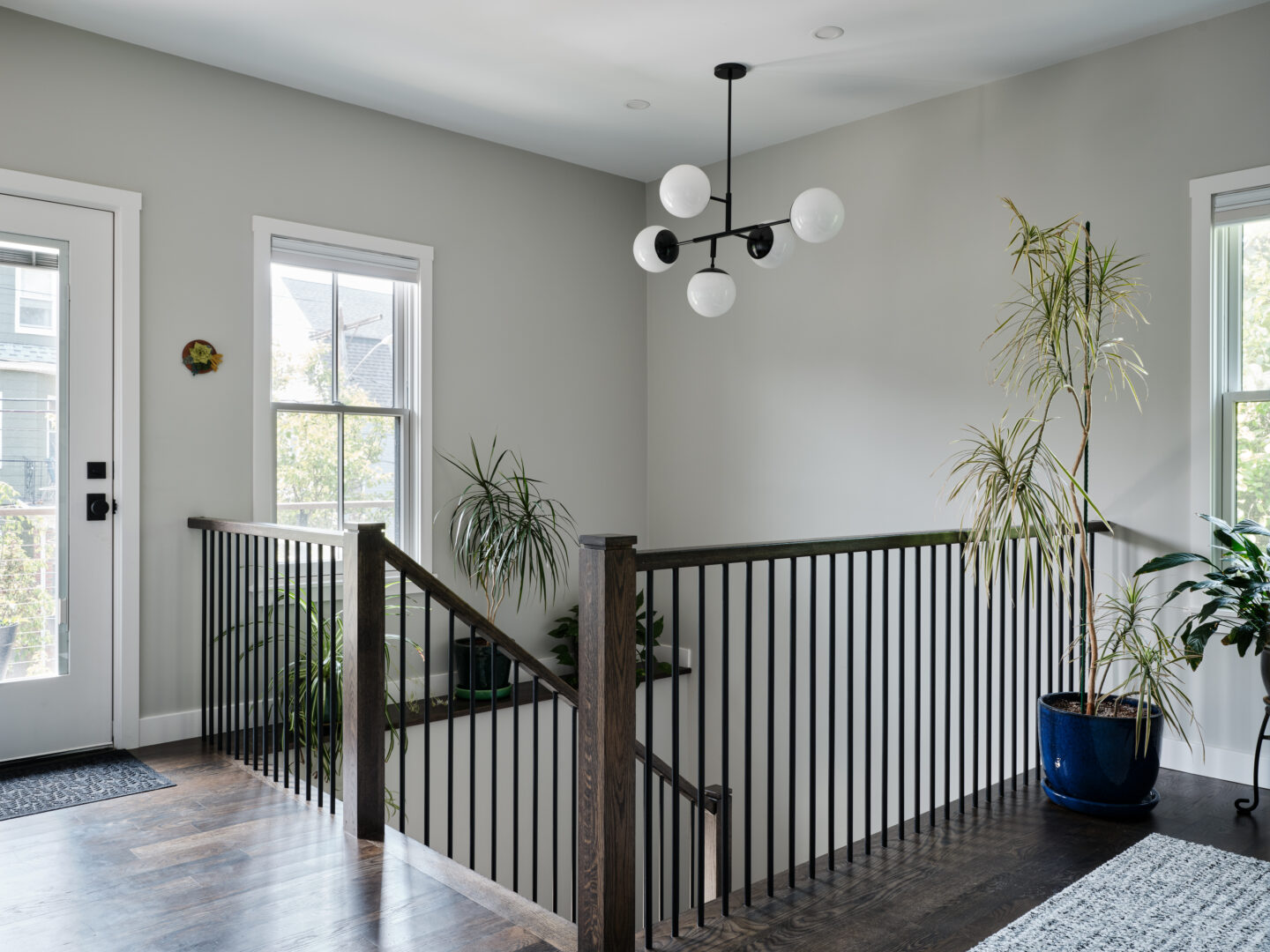

Dramatic transformations like this are possible when doing full gut renovations – where we take out all the interior walls and start from scratch. On this project, for the most part, we kept windows in their original locations, and worked around the center bearing wall and existing roof structure, but other than that, we had a clean slate!
And here’s what it looks like completed! We shifted the stair to the 3rd floor across the hall so it was no longer stacked on top of the entry stair, and used a simple, open baluster to simplify and clean up the space. A statement light fixture and tons of natural light finish things off, for a dramatic but simple entry.
While it’s more expensive upfront to do a project all at once like this, it costs exponentially less in the long run, because we just get it all done…and our clients can get back to living in their house.
Why isn’t it cheaper to do the project in phases? That’s fodder for a much longer post, but the short version is, the longer it takes to do something, the more expensive it’ll be. In many jurisdictions, every phase would require its own permit, which means a new set of drawings, new permit fees, and new [often] months’ long wait for each permit. And that’s just the permitting – do you really want to have contractors at your house for the better part of several years??
Learn more about Lexington Avenue here >>>