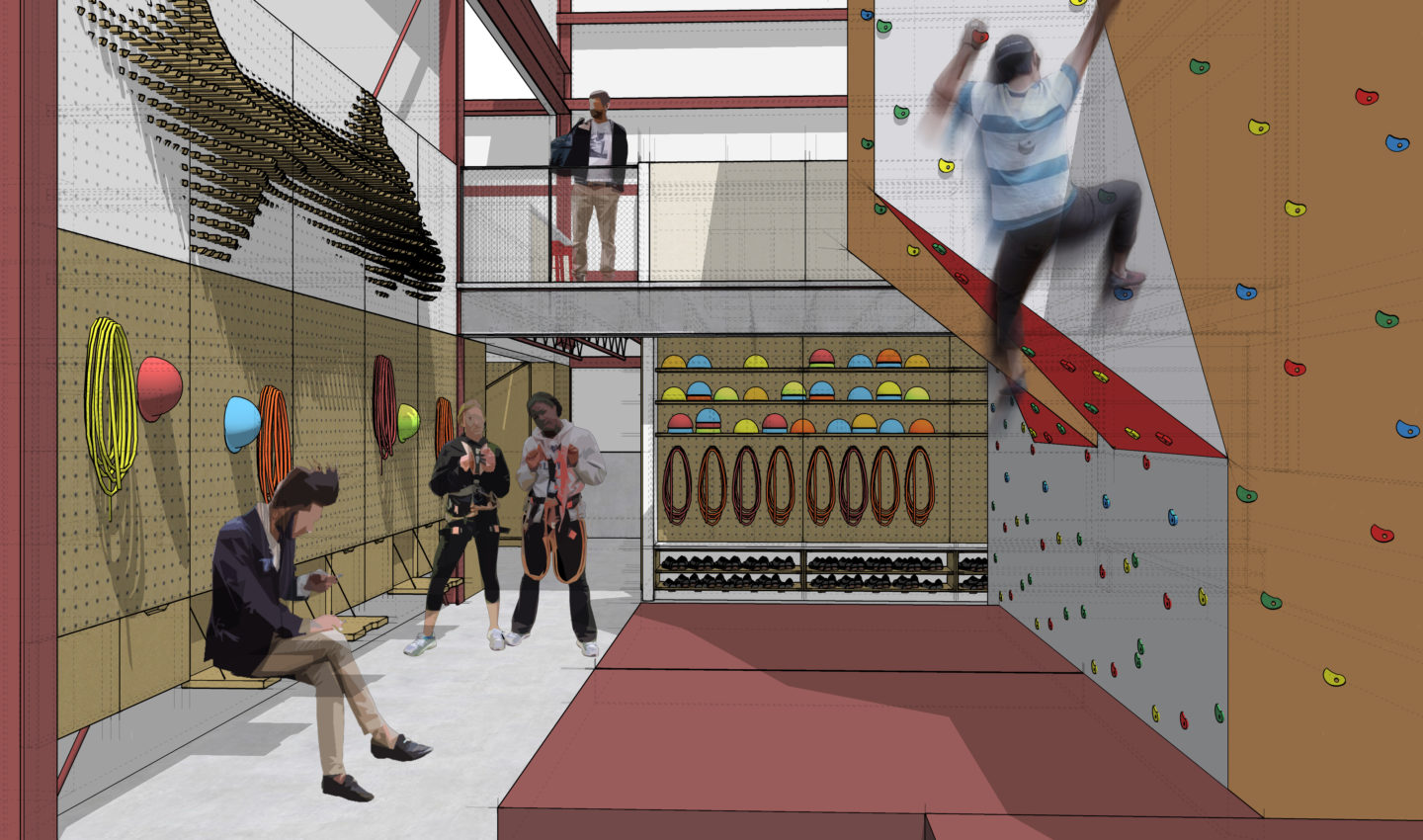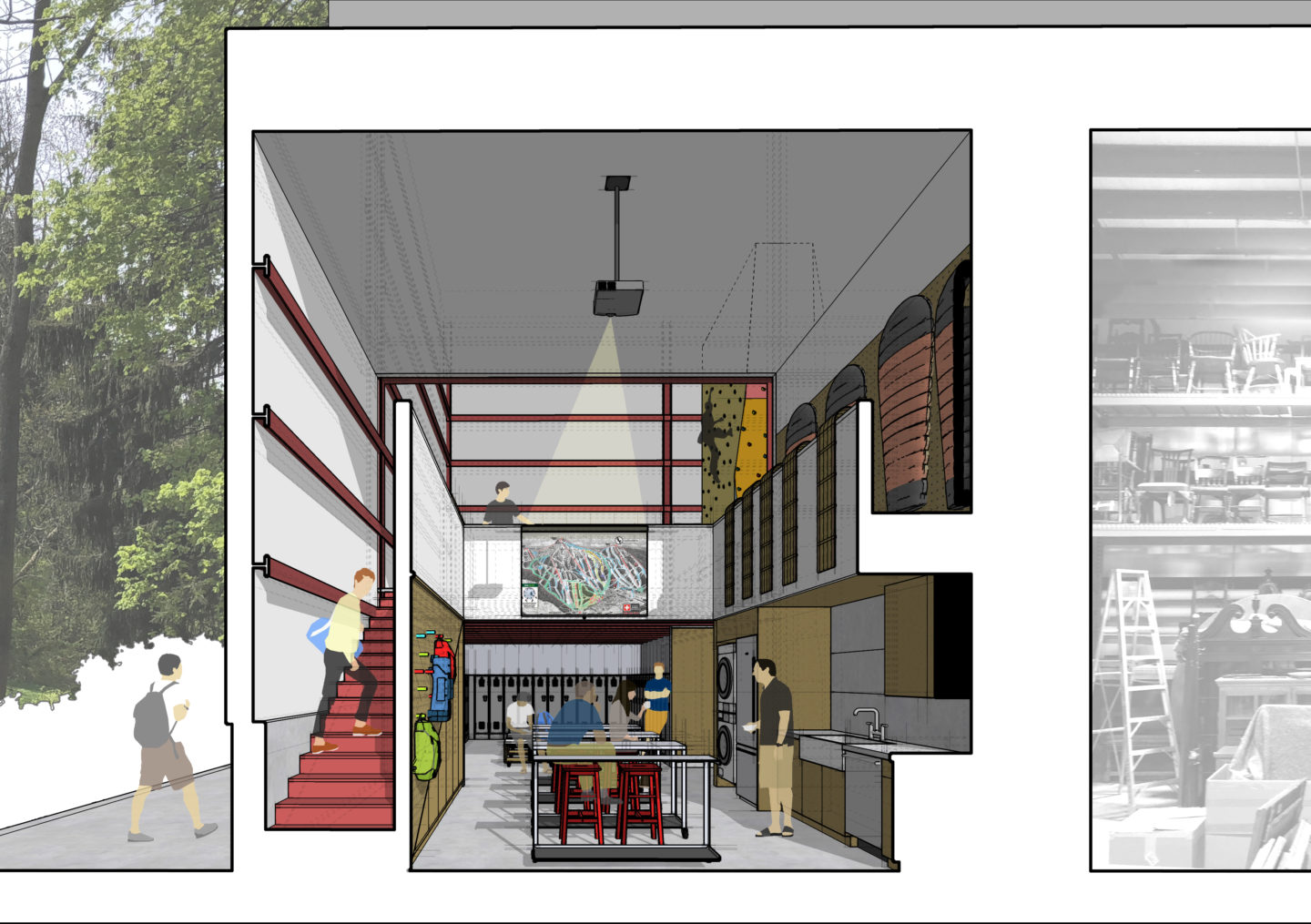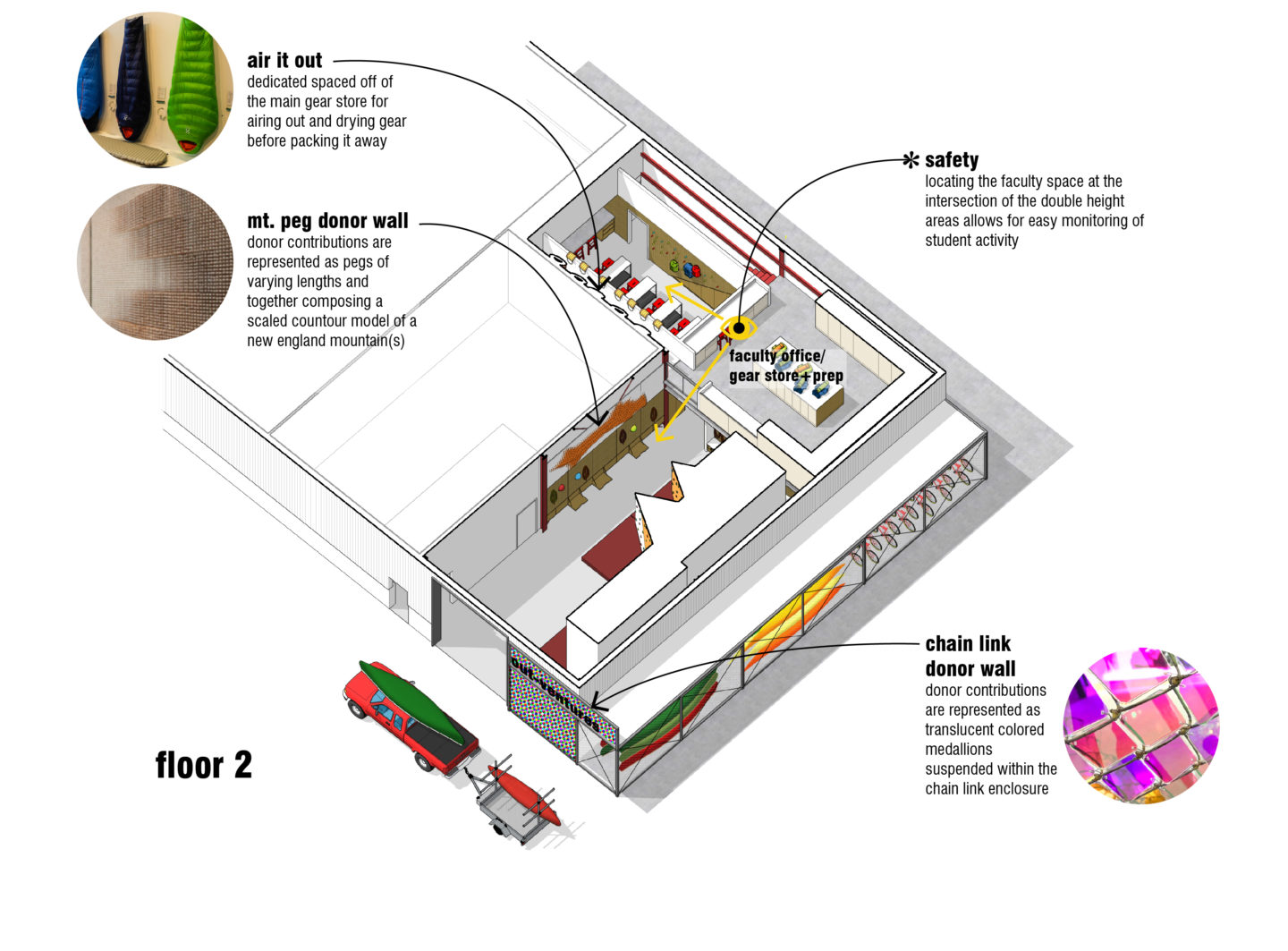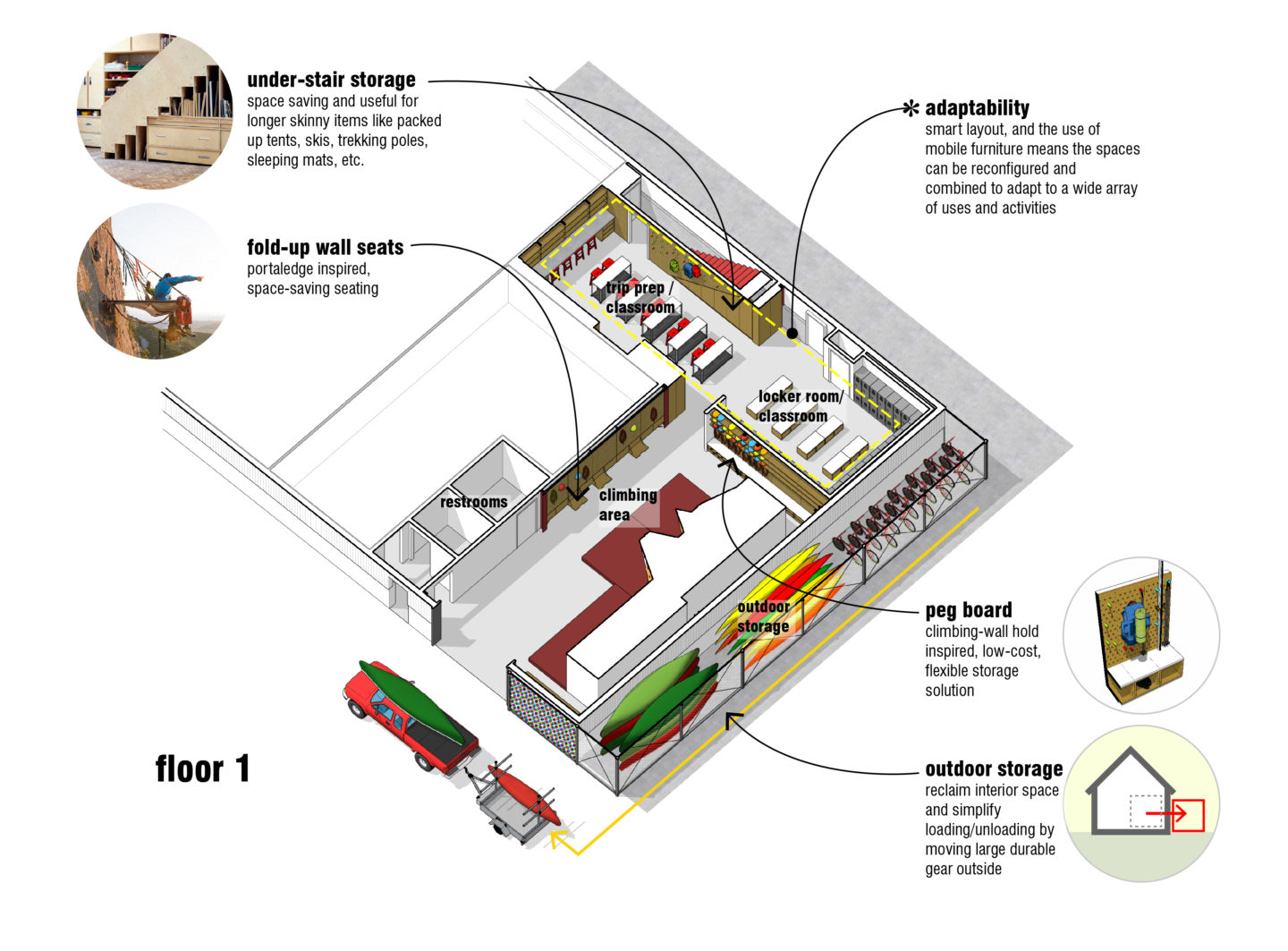Client
Private Institutional Client
Year
2019
Program
Youth outdoor recreation facility
Status
Unbuilt
Location
Andover, MA
The charge from our client was to convert a cluttered storage barn into a fully functional outdoor educational facility for students, complete with indoor climbing wall - such a fun project! Working in an existing high-bay structure, we found ways to create overlapping storage and classroom space, separating groups of students, instructors, and gear into learning areas based on different outdoor activities. There is a "classroom" with moveable seats, a storage room with counter-height storage lockers to allow for gear demonstrations, and dedicated covered storage for canoes and bikes, while also ensuring vital items like maps, tiny parts for tents, multitudinous shoes and boots for climbing, biking, skiing, hiking, and fishing all had organized, dedicated homes.
Active teaching in spaces like climbing areas and cooking areas require "breakout" space, so we designed specific areas where an instructor could meet quickly to go over a bit of technique or coaching without leaving the space, but while also remaining out of the way of other activities. Also important to our client was preserving the history of the space, and the people who've made many happy memories in the previous space, which had served as a home for various clubs for many years. We created areas for students to leave their mark on the space, for display of memorabilia from years past, and kept things simple, solid, and friendly - all with the goal of creating a new home for these beloved programs for years to come.



