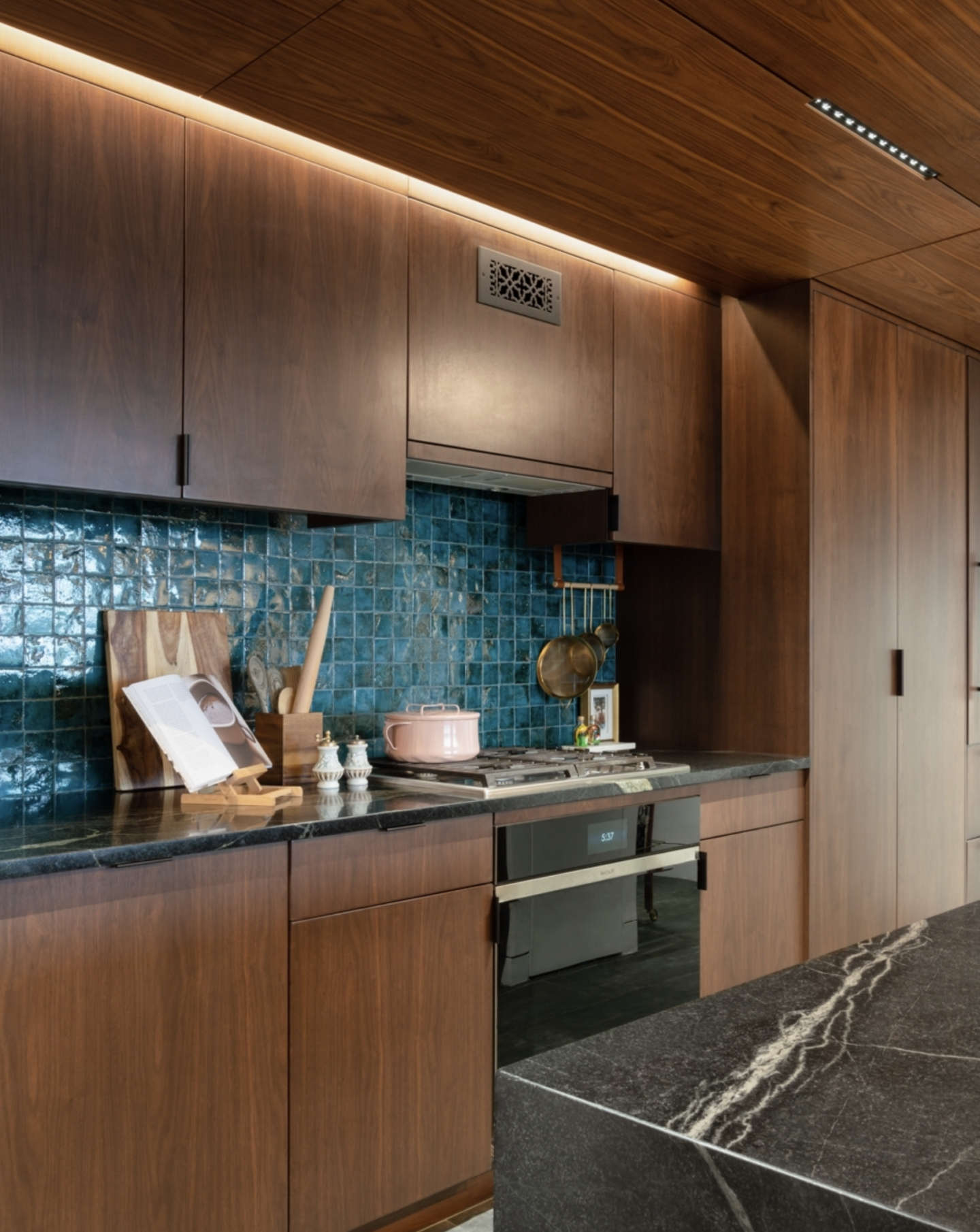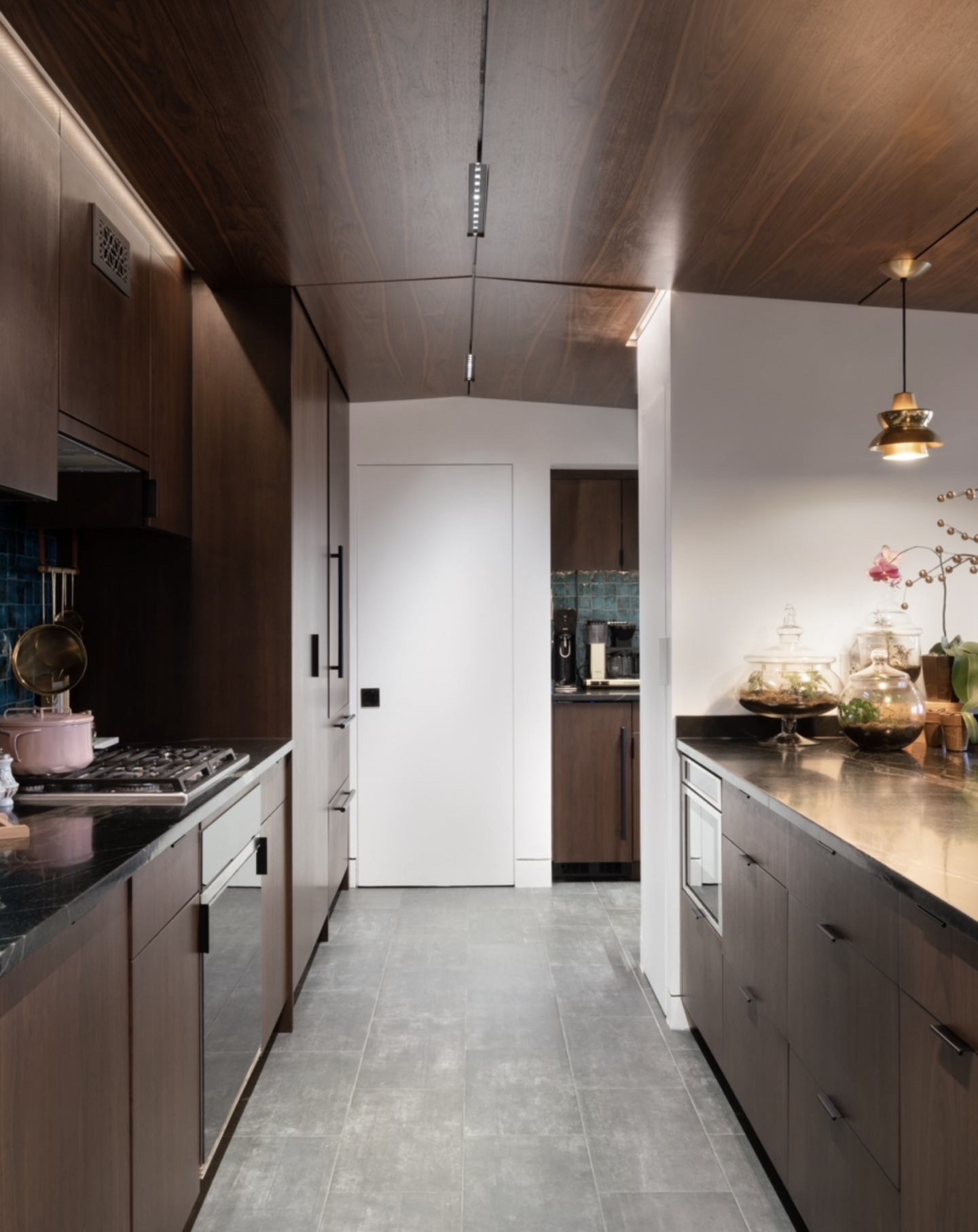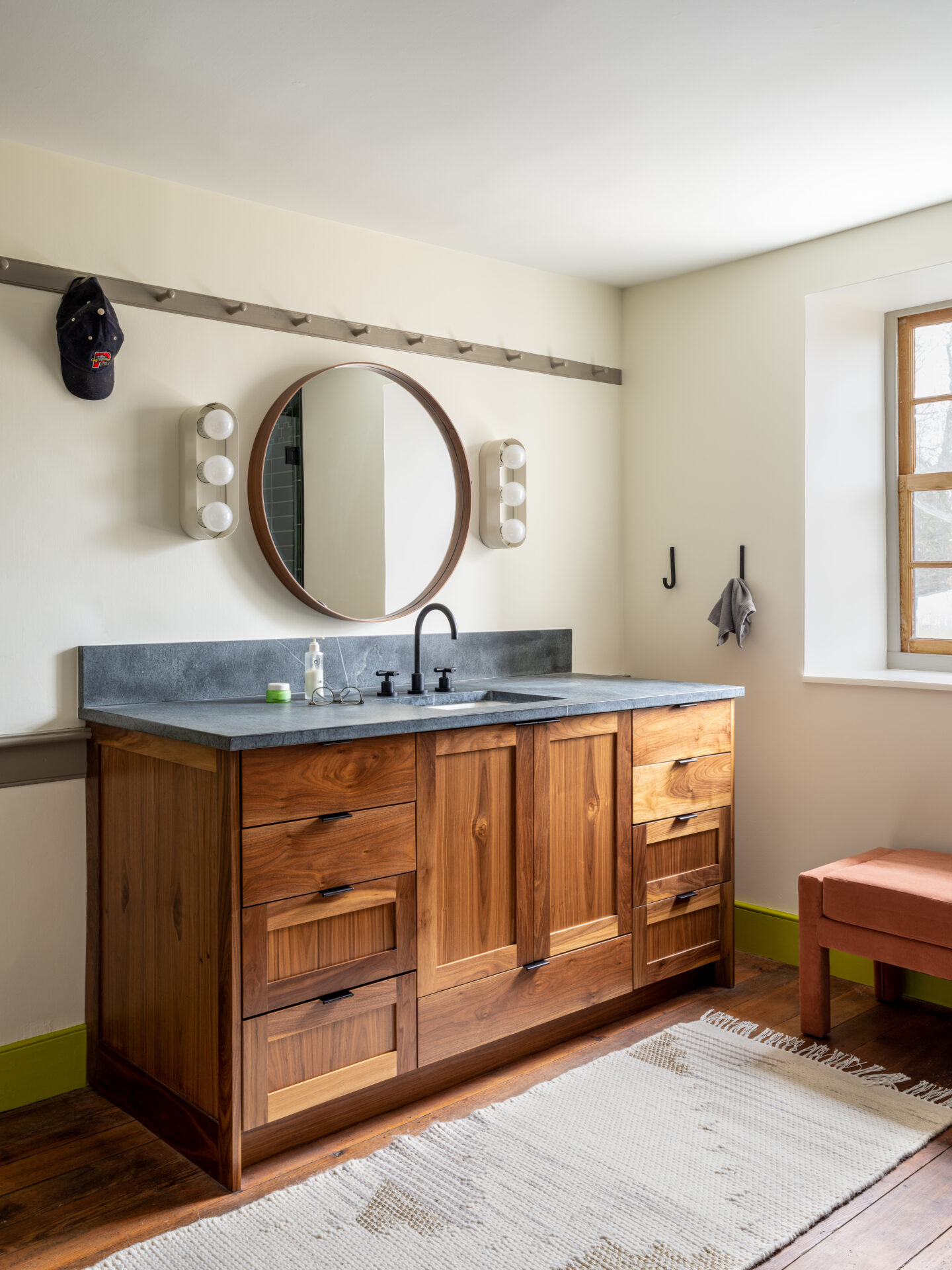
One of our most dramatic kitchens, this walnut and soapstone beauty is all about rich, warm, minimalism…and of course, practicality! With storage tucked away into every spare nook and cranny, and creatively integrated lighting, this penthouse unit kitchen punches above its size. To support the owners’ vibrant entertaining style, we tucked a small wetbar at the end of the kitchen, which allows for the hosts to fix drinks for guests while guest chefs work in the kitchen. In daily use, this wetbar becomes a convenient coffee station.
Fun fact – that custom walnut ceiling is faceted and tilted – the geometry was derived by, and calibrated to, a series of pipes and wires we couldn’t move – we decided to lean into it and create a cool moment! Good design is all about seeing problems as opportunities, and never losing a chance to make something cool!
Learn more about Machinist Chest House here >>>


Here in this bathroom, we used the same combination, but to a completely different effect – light, bright, and a complement to the historic nature of the house. The soapstone for this project was sourced from a historic soapstone quarry in Virginia. No matter where you use soapstone, you have to be ready for it to patina – it will scratch and take on water spots, but neither are permanent – soapstone is actually self-healing and impermeable, which is why it was historically used as lab tables! You can buff out the scratches, or embrace the patina…but if you’re looking for something that doesn’t scratch, look at options like granite.
Learn more about Stone House here >>>